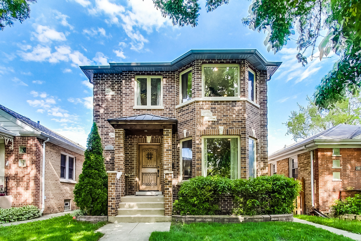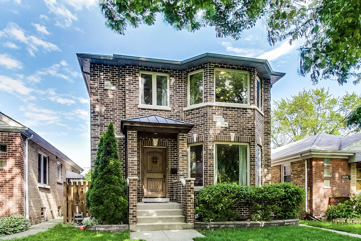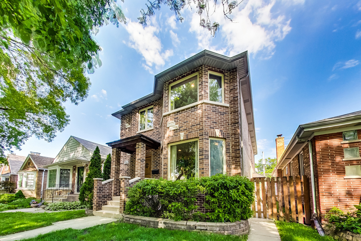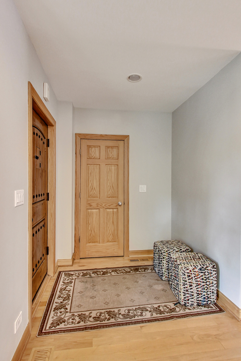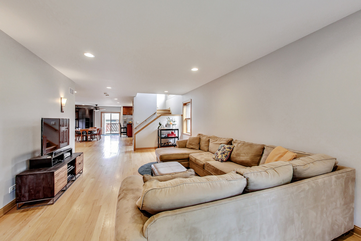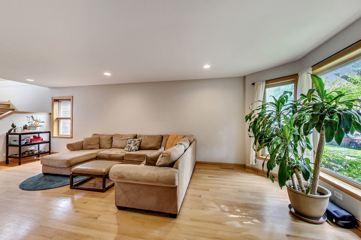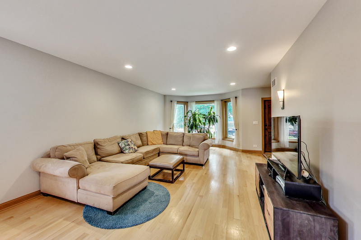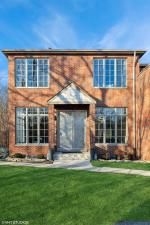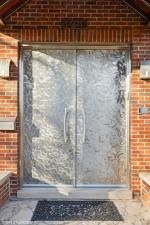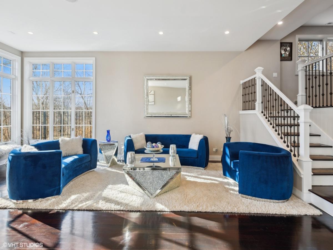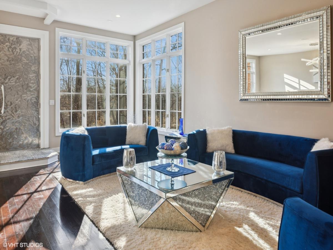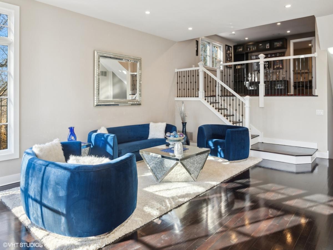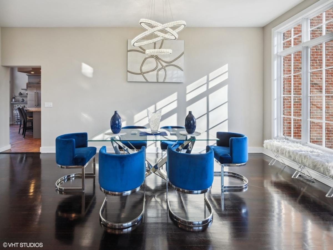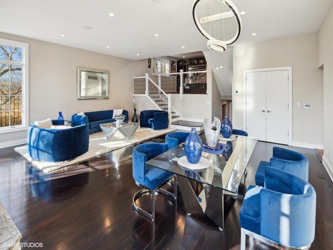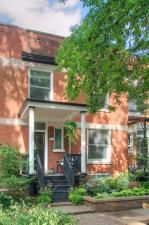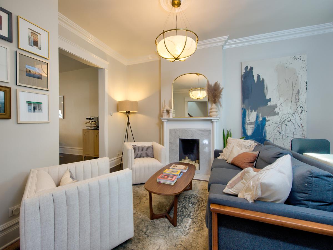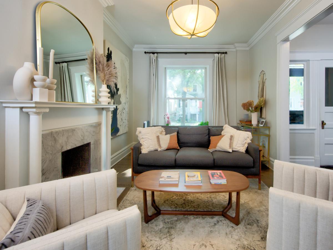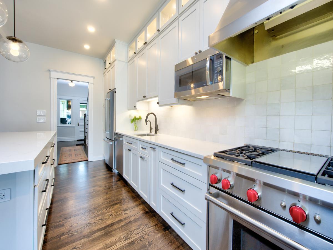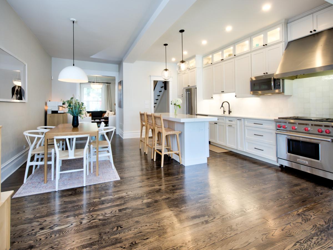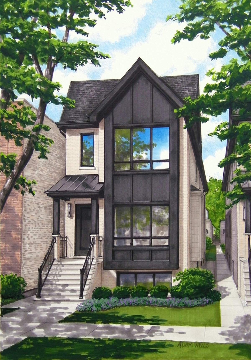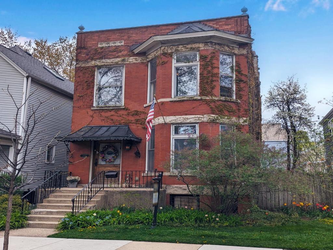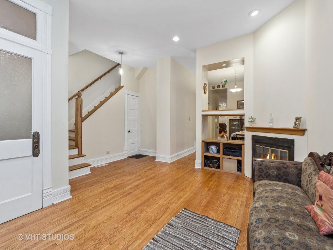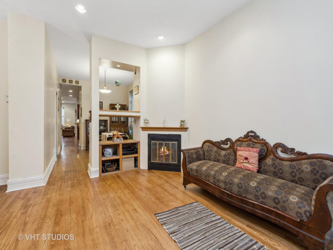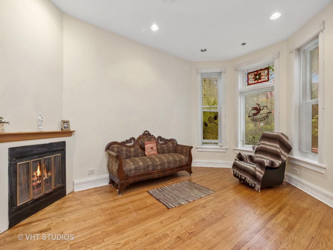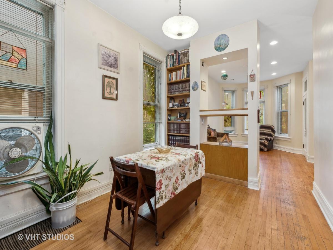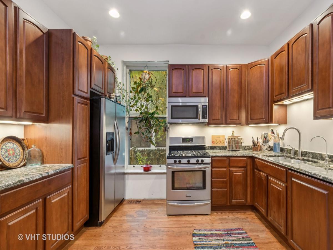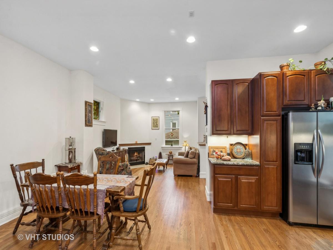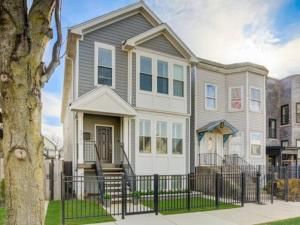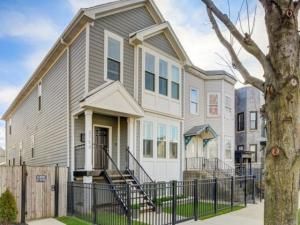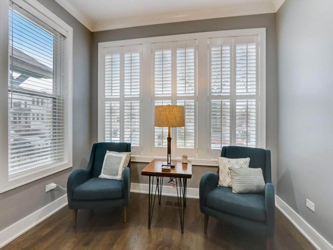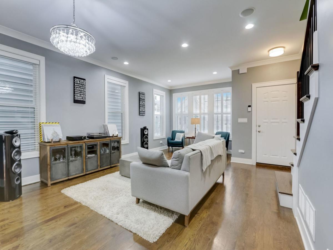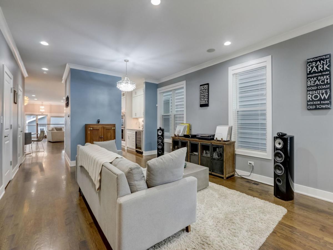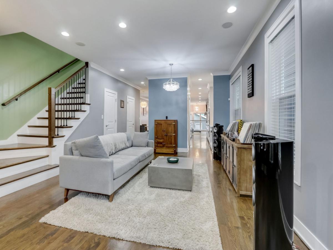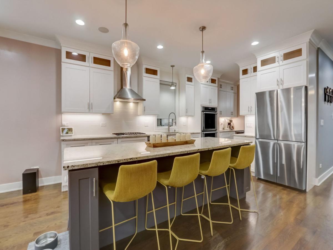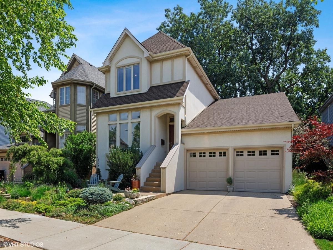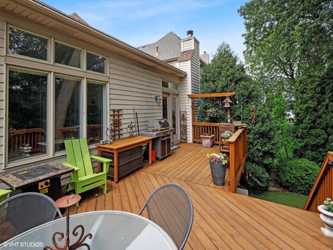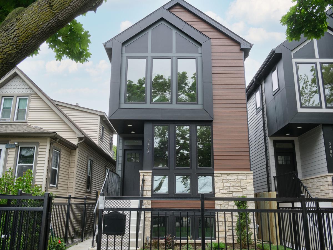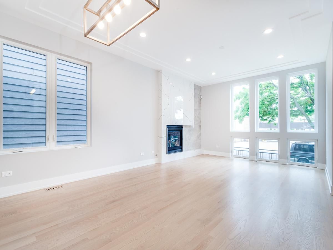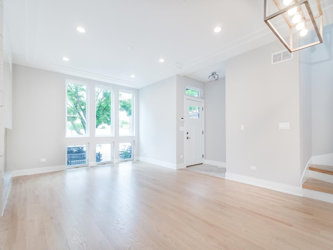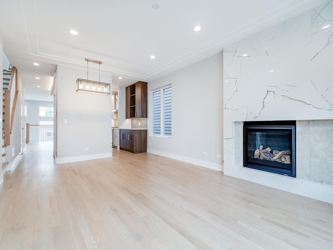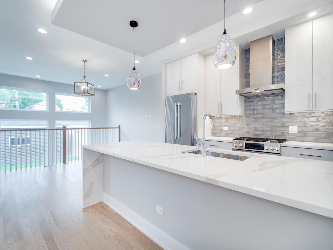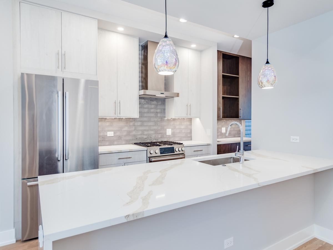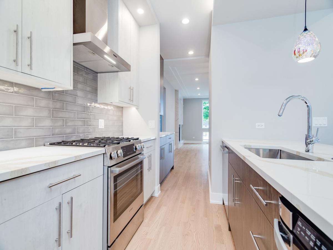$850,000
6221 N Kildare Avenue
Chicago, IL, 60646
Gorgeous Sauganash Park like new home was rebuilt in 2006. The outside walls were maintained so has huge tax benefits. Top of the line finishes still look new. Entire House freshly painted. The open floor plan on the main floor features a huge living room 22 x 14 that leads into the 21 x 10 dining room with a lovely fireplace and mantle. The kitchen has beautiful Cherry cabinets, island, Stainless steel appliances and a large Pantry. There is a bedroom and 1/2 bath on this floor. The 1st and 2nd floors have all hardwood floors thru-out except kitchen and baths. 3 Bedrooms on the 2nd floor. The Primary bedroom is huge 24 x 15 with a gas starter/wood burning fireplace and walk-in closet. The ensuite bath is a spectacular size with double vanity, separate soaking tub and a really good size shower with multiple shower heads. The other 2 bedrooms each have large closets that you need to walk inside to appreciate their size. The 2nd full bath is shared with these 2 bedrooms. There are 2 additional closets in the hallway for storage. The finished lower level has wiring for surround sound in the family room. There is room to make an area of the lower level into a workout room if desired. The bedroom has a double closet and the full bath is across the hall from it. The laundry room and 5 additional closets for storage complete this level. Sliding glass doors in the kitchen area lead out to a nice size deck and yard. Plus, a 2 Car detached garage. This home was made for entertaining. So much space to enjoy. Location, Location, Location! Close to the Underpass so kids can walk to school without crossing any busy streets. Close to shopping, park (with play ground, 2 baseball diamonds, basketball courts, field house, and 3 tennis courts), highway and golf course. Entry to the new walking path/bike path.
Property Details
Price:
$850,000 / $850,000
MLS #:
MRD11413527
Status:
Closed ((Jul 25, 2022))
Beds:
4
Baths:
4
Address:
6221 N Kildare Avenue
Type:
Single Family
City:
Chicago
Listed Date:
May 31, 2022
State:
IL
Finished Sq Ft:
2,528
ZIP:
60646
Year Built:
1954
Schools
School District:
299
Elementary School:
Sauganash Elementary School
Middle School:
Sauganash Elementary School
High School:
Taft High School
Interior
Appliances
Range, Microwave, Dishwasher, Refrigerator, Washer, Dryer, Disposal, Stainless Steel Appliance(s), Range Hood
Bathrooms
3 Full Bathrooms, 1 Half Bathroom
Cooling
Central Air
Fireplaces Total
2
Heating
Natural Gas, Forced Air
Laundry Features
Gas Dryer Hookup, Electric Dryer Hookup, In Unit, Sink
Exterior
Architectural Style
Contemporary
Community Features
Park, Tennis Court(s), Curbs, Sidewalks, Street Lights, Street Paved
Exterior Features
Deck, Storms/ Screens
Roof
Asphalt
Financial
Buyer Agent Compensation
2.5% – $375%
HOA Frequency
Not Applicable
HOA Includes
None
Tax Year
2020
Taxes
$10,266
Debra Dobbs is one of Chicago’s top realtors with more than 39 years in the real estate business.
More About DebraMortgage Calculator
Map
Similar Listings Nearby
- 3127 N Honore Street
Chicago, IL$1,100,000
4.99 miles away
- 4756 W Bryn Mawr Avenue
Chicago, IL$1,100,000
0.94 miles away
- 1918 W Newport Avenue
Chicago, IL$1,099,000
4.59 miles away
- 6317 N Kildare Avenue
Chicago, IL$1,050,000
0.11 miles away
- 2150 W Wilson Avenue
Chicago, IL$1,049,000
3.39 miles away
- 3753 N Albany Avenue
Chicago, IL$1,024,900
3.44 miles away
- 4632 N Virginia Avenue
Chicago, IL$995,000
2.81 miles away
- 3650 N Avondale Avenue
Chicago, IL$950,000
3.32 miles away
- 5357 N Kildare Avenue
Chicago, IL$949,900
1.03 miles away
- 4502 N Spaulding Avenue
Chicago, IL$929,000
2.51 miles away

6221 N Kildare Avenue
Chicago, IL
LIGHTBOX-IMAGES

