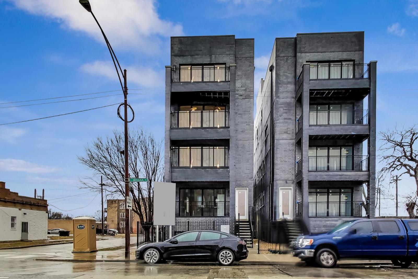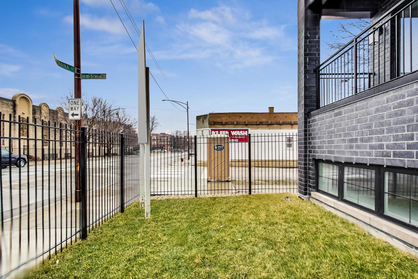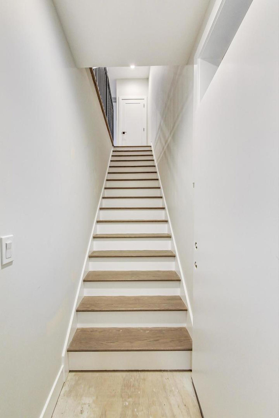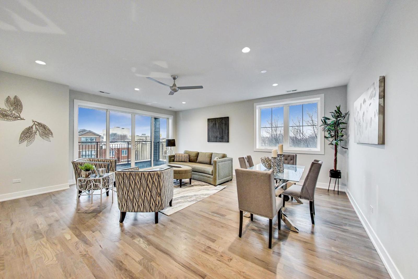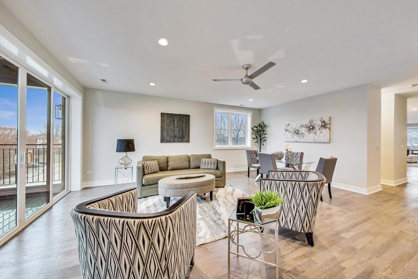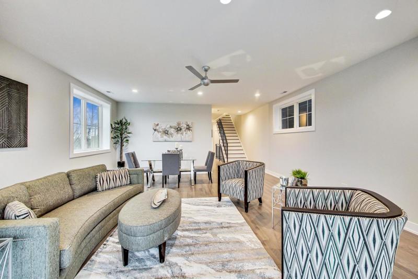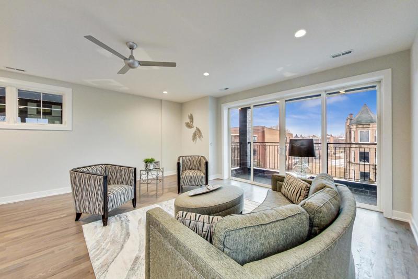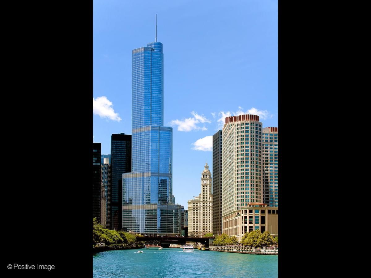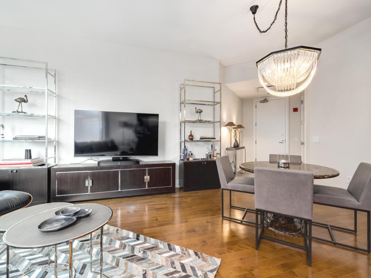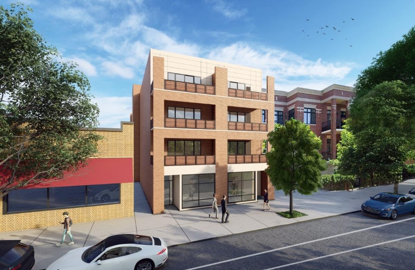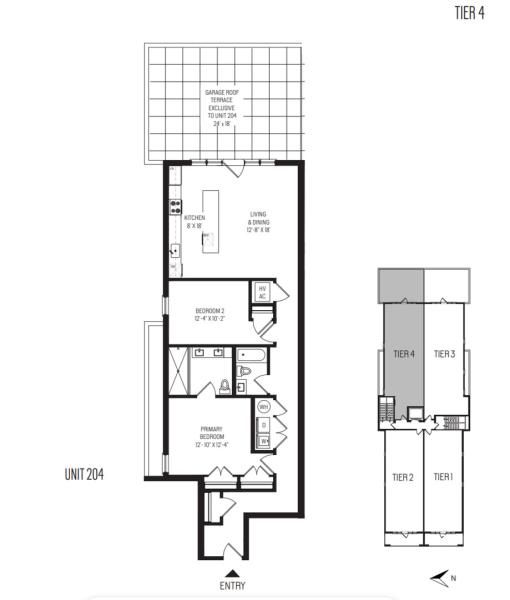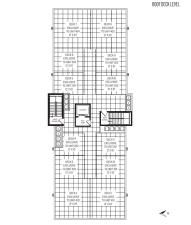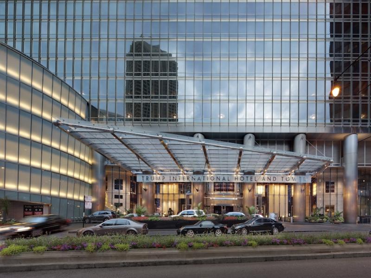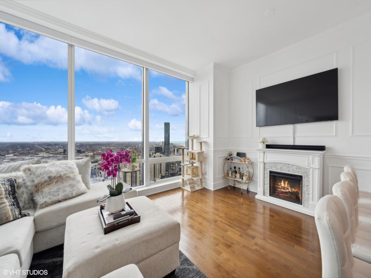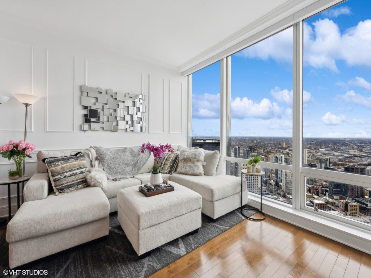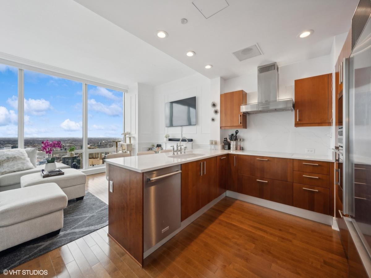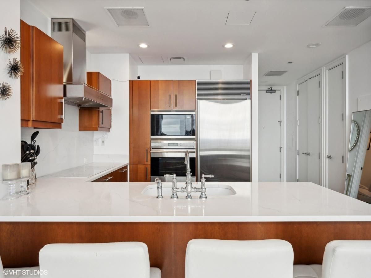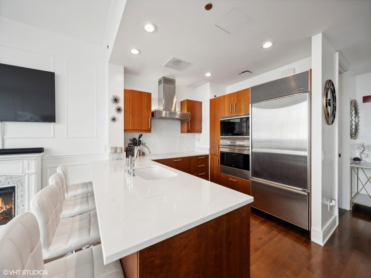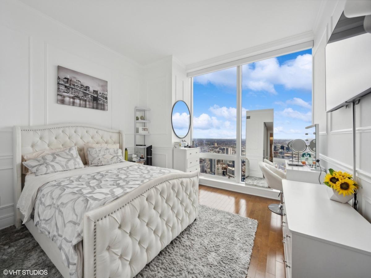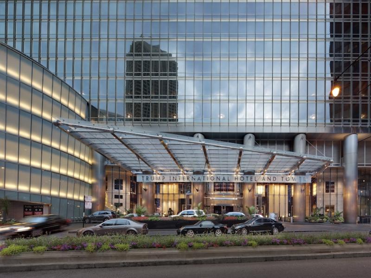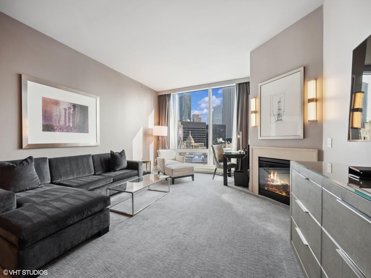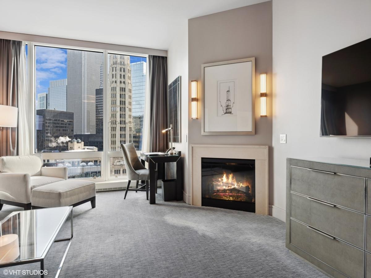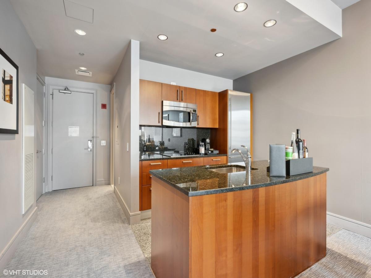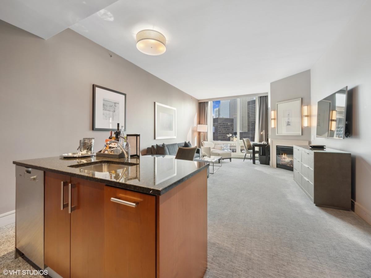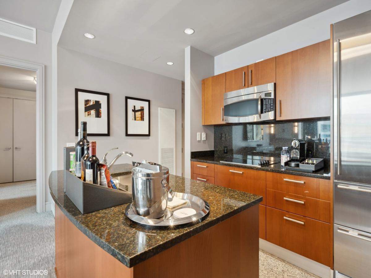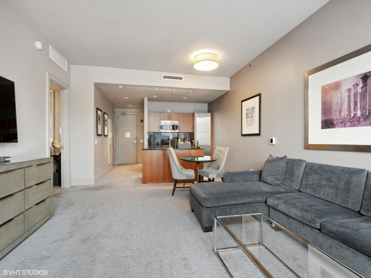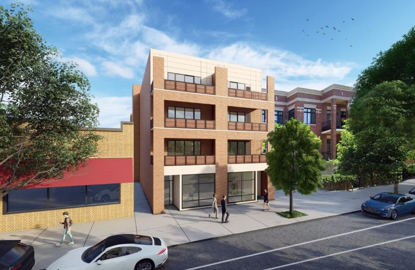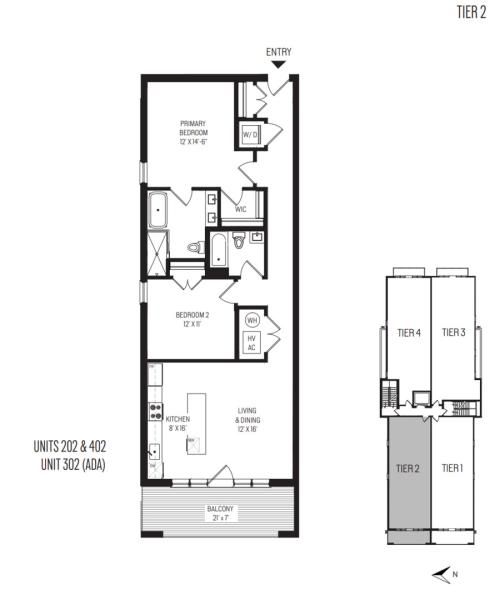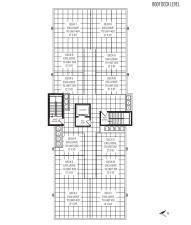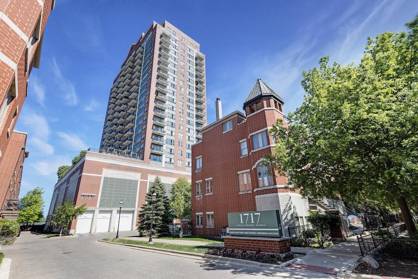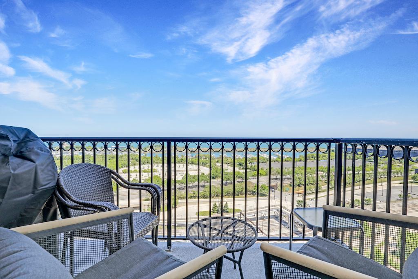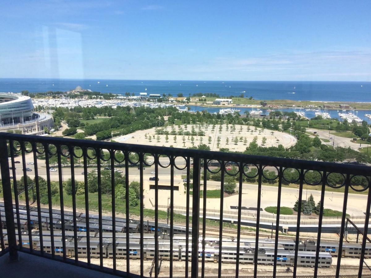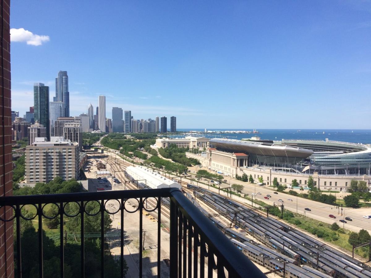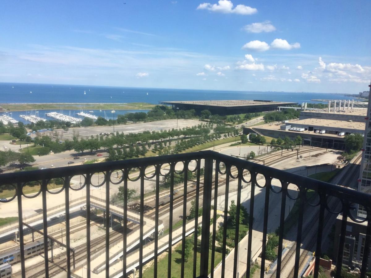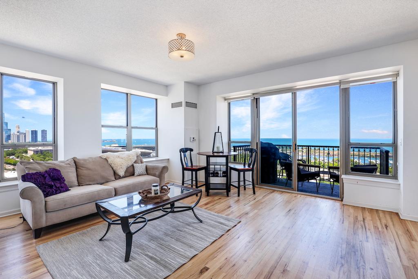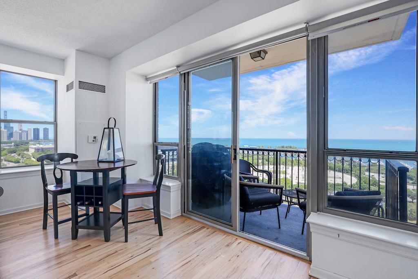$469,000
5523 S Indiana Avenue #3
Chicago, IL, 60637
Enjoy understated elegance at the new construction condos at Maison Washington Park- 5521 & 5523 S. Indiana Ave. This impeccably stunning oversized duplex-up home is everything you dreamed of. As you enter your home, you will feel as if you are walking into a single-family home. Enjoy the open floor plan of the spacious kitchen, family room and dining room area and the front living room receives an abundance of natural sunlight. This expansive main floor level is perfect for entertaining and includes a front balcony and rear deck, family room with a gas fireplace focal point, kitchen with a large contrasting island, quartz countertop, stylish backsplash and stainless steel appliances and pantry closet along with a half bath. The second floor consists of 4 bedrooms, 3 bathrooms and laundry with side-by-side washer and dryer. The primary bedroom will delight you with 2 sets of closets as you enter your airy sleeping quarters and front balcony, with an en-suite primary bathroom with heated floors, separate tub and stand-up shower, and double bowl vanity. The spacious walk-in closet with organizers is also a major plus. The rear bedroom of the home also includes an en-suite bathroom. Ascend the third staircase to a bonus loft space, ideal for additional work or exercise space. Step outside to enjoy an amazing view of the city from your private rooftop deck which is partially equipped with a composite decking system. HIGHLIGHTS: 3 1/4″ plank white oak flooring throughout, primary bathroom heated floors, ample storage closets, 5 outdoor spaces specific to this unit, 1 garage parking space, and 1 additional storage unit. The buildings will be fully gated with secure entry. Ask about available upgrades to customize your new home. Near the U of C, U of C Medical Center, the U of C Arts Incubator, Washington Park and its 1.5 mile running/walking path, CTA Green and Red lines and the upscale Park Supper Club. Easy access to the expressway. Get into the Wash P now, and watch your equity grow, as more developments come to the area. Assessments $154 includes- Water, Common Insurance, Lawn Care, Scavenger, Snow Removal (*photos are of the duplex up condo at 5521 S. Indiana. Pricing subject to change.)
Property Details
Price:
$469,000 / $464,500
MLS #:
MRD11325538
Status:
Closed ((Jun 16, 2023))
Beds:
4
Baths:
4
Address:
5523 S Indiana Avenue #3
Type:
Condo
City:
Chicago
Listed Date:
Feb 15, 2023
State:
IL
Finished Sq Ft:
3,301
ZIP:
60637
Year Built:
2023
Schools
School District:
299
Interior
Appliances
Range, Microwave, Dishwasher, Refrigerator, Washer, Dryer, Disposal, Stainless Steel Appliance(s)
Bathrooms
3 Full Bathrooms, 1 Half Bathroom
Cooling
Central Air
Fireplaces Total
1
Heating
Natural Gas, Forced Air
Laundry Features
In Unit
Exterior
Financial
Buyer Agent Compensation
2.5% -$495 (NET SALES PRICE)% of New Construction Base Price
HOA Fee
$154
HOA Frequency
Monthly
HOA Includes
Water, Insurance, Lawn Care, Scavenger, Snow Removal
Tax Year
2021
Debra Dobbs is one of Chicago’s top realtors with more than 39 years in the real estate business.
More About DebraMortgage Calculator
Map
Similar Listings Nearby
- 401 N Wabash Avenue #33G
Chicago, IL$599,900
1.94 miles away
- 4939 N damen Avenue #204
Chicago, IL$599,000
2.85 miles away
- 4939 N damen Avenue #404
Chicago, IL$599,000
2.85 miles away
- 401 N Wabash Avenue #2738
Chicago, IL$595,000
1.94 miles away
- 401 N Wabash Avenue #52C
Chicago, IL$595,000
1.94 miles away
- 1440 N State Parkway #7D
Chicago, IL$595,000
4.77 miles away
- 401 N Wabash Avenue #2436
Chicago, IL$595,000
1.94 miles away
- 401 N wabash Avenue #34D
Chicago, IL$589,000
1.94 miles away
- 4939 N damen Avenue #402
Chicago, IL$589,000
2.85 miles away
- 1717 S Prairie Avenue #2101
Chicago, IL$580,000
4.47 miles away

5523 S Indiana Avenue #3
Chicago, IL
LIGHTBOX-IMAGES

