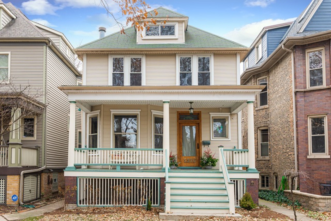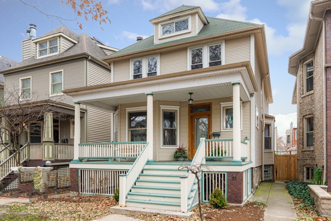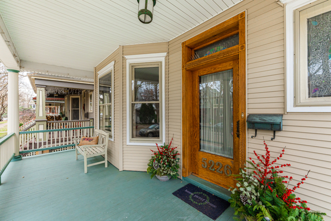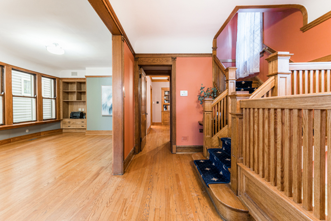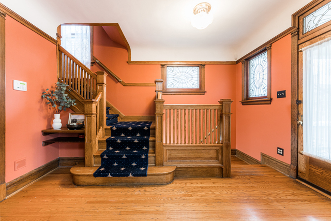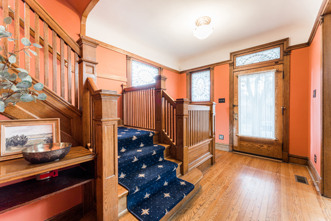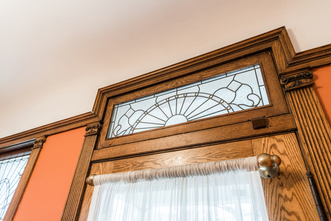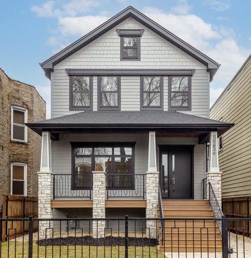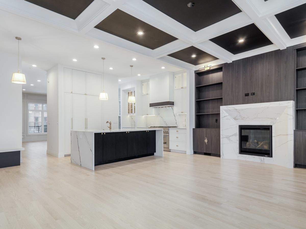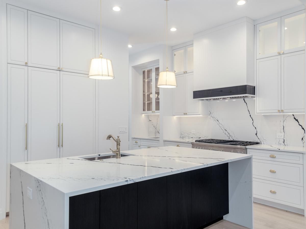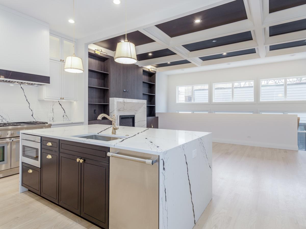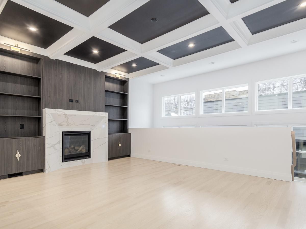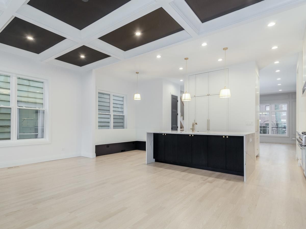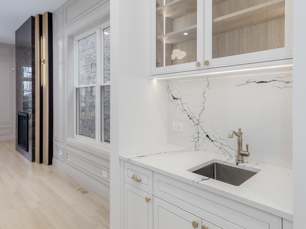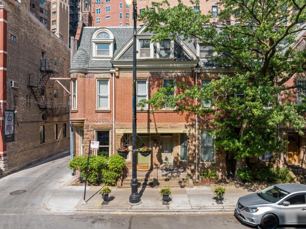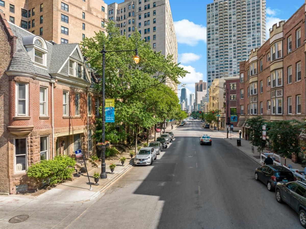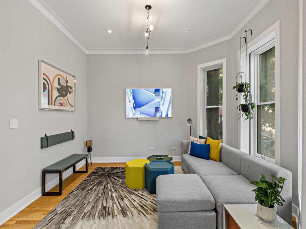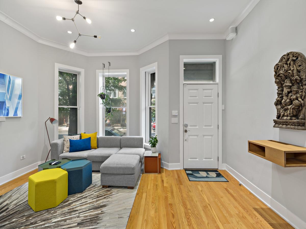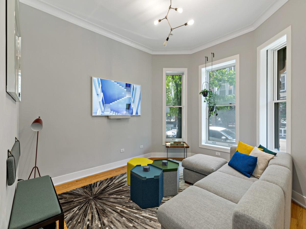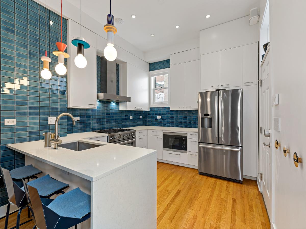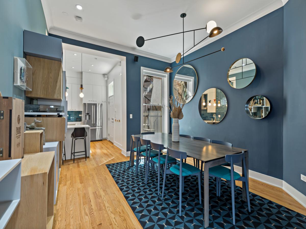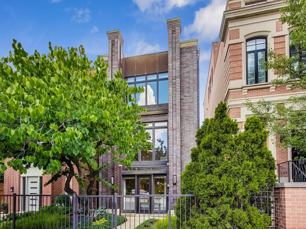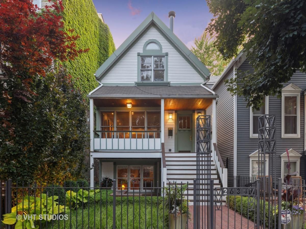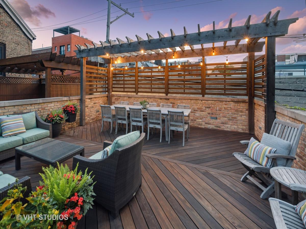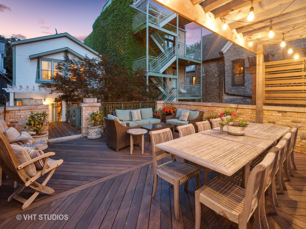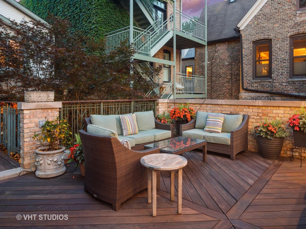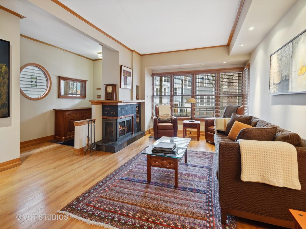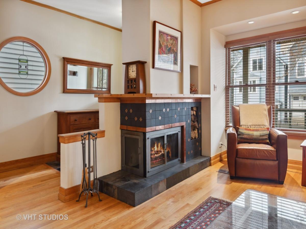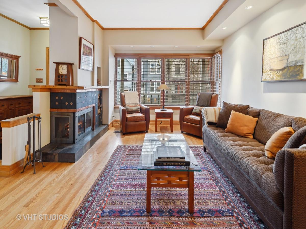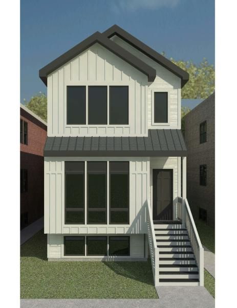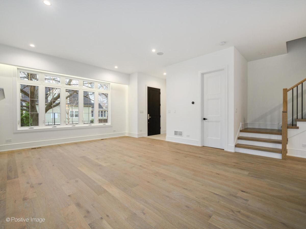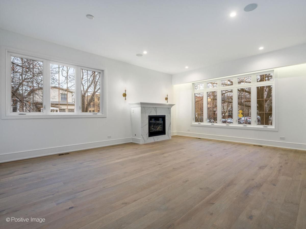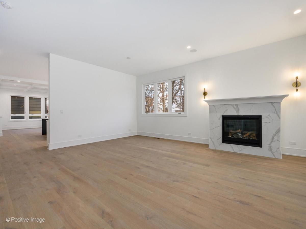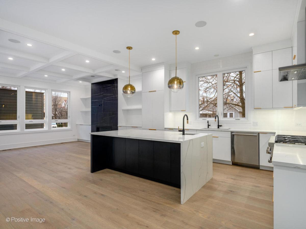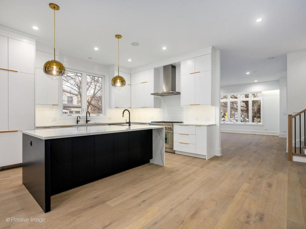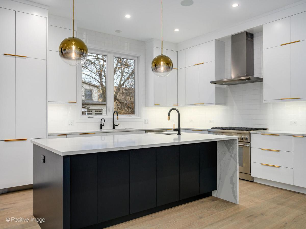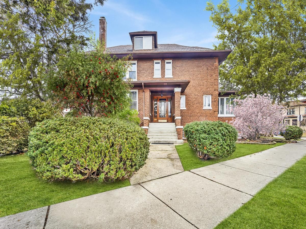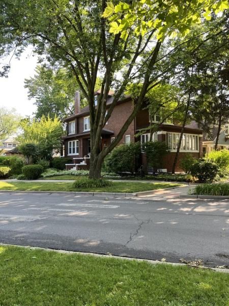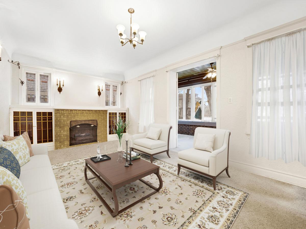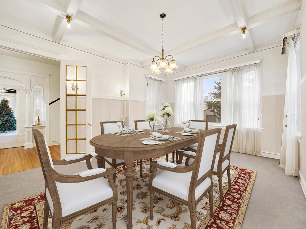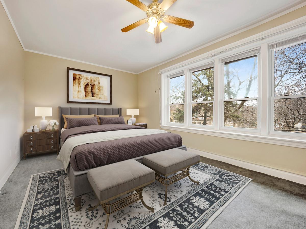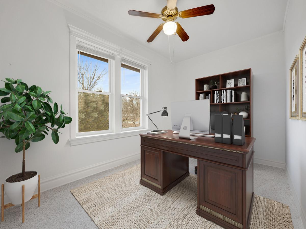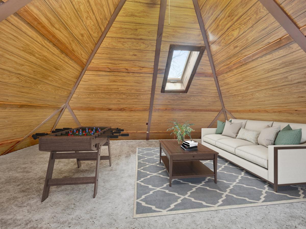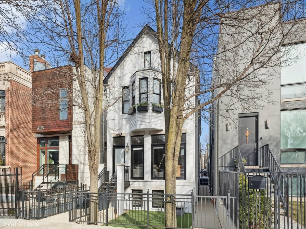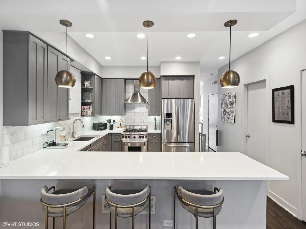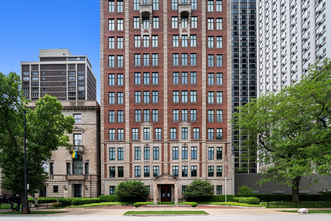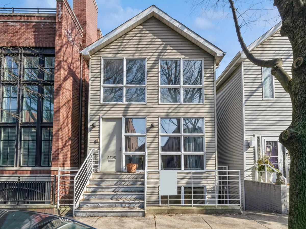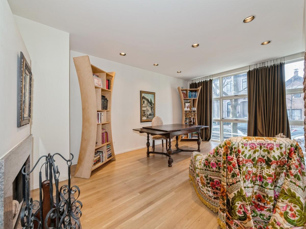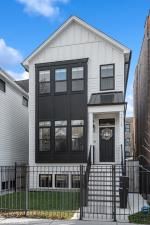$1,350,000
5226 N Wayne Avenue
Chicago, IL, 60640
Looking for a Big City Lifestyle and a cozy neighborhood vibe? This is the home for you! Beautifully preserved and modernized vintage home in historic Lakewood Balmoral and just blocks to famed Andersonville’s bustling urban main street, Clark Street. Original oak and maple floors, handcrafted millwork, doors, beamed ceiling, original brass hardware, built-ins and 9′ ceilings. 4 bedrooms, 3.5 bath, original hardwood floors throughout, 3 large covered porches and a private backyard space featuring a brick paver patio and professional landscaping. Welcoming entry features exquisite oak staircase, hand-crafted millwork and stained-glass windows. The living room w/original bay windows, built-ins and gas-starter fireplace. Masterfully expanded eat-in kitchen with extra-large center island, storage galore, large pantry and leads to 2nd of 3 porches and adjacent spacious mud room. Additional 1st floor living space includes separate dining room featuring gorgeous coffered ceiling and original built-in hutch with Old Hollywood mirror. The Second level features 3 bedrooms & 2 full baths. All bedrooms are generously sized and have great closets, built-ins and storage space. The primary bedroom is a sanctuary with a stunning coffered ceiling, 2 walk-in closets, en-suite bathroom, with both large tub and Kohler rain shower and double bowl vanity, and french doors leading to private balcony the entire length of the house. The third level features a bonus room with darling cove large window to watch the world go by. The Lower level is newly refinished and has high ceilings and good light. There is a small wine room, with wet bar, large family room, 4th bedroom, full bathroom with oversized steam shower and bench, an art room, also great as a crafting room, in home gym etc. Large laundry room and direct walk out access from outside. Large oversized 2.5car garage with additional storage. New $15,000 flood control and security systems added. Freshly painted thru out.
Property Details
Price:
$1,350,000 / $1,310,000
MLS #:
MRD11683778
Status:
Closed ((Feb 22, 2023))
Beds:
4
Baths:
4
Address:
5226 N Wayne Avenue
Type:
Single Family
Subdivision:
Andersonville
City:
Chicago
Listed Date:
Dec 6, 2022
State:
IL
Finished Sq Ft:
3,582
ZIP:
60640
Year Built:
1912
Schools
School District:
299
Elementary School:
Peirce Elementary School Intl St
Interior
Bathrooms
3 Full Bathrooms, 1 Half Bathroom
Cooling
Central Air, Zoned
Fireplaces Total
1
Heating
Natural Gas
Laundry Features
Gas Dryer Hookup
Exterior
Architectural Style
Queen Anne
Community Features
Park, Curbs, Sidewalks, Street Lights, Street Paved
Exterior Features
Balcony, Brick Paver Patio
Financial
Buyer Agent Compensation
2.5% – $475% of Net Sale Price
HOA Frequency
Not Applicable
HOA Includes
None
Tax Year
2021
Taxes
$14,586
Debra Dobbs is one of Chicago’s top realtors with more than 39 years in the real estate business.
More About DebraMortgage Calculator
Map
Similar Listings Nearby
- 1636 W Carmen Avenue
Chicago, IL$1,739,000
0.42 miles away
- 2113 N Clark Street
Chicago, IL$1,695,000
4.13 miles away
- 2627 N Lakewood Avenue
Chicago, IL$1,645,000
3.28 miles away
- 2634 N Burling Street
Chicago, IL$1,595,000
3.34 miles away
- 2520 W Palmer Street
Chicago, IL$1,550,000
4.05 miles away
- 4545 N Manor Avenue
Chicago, IL$1,500,000
2.01 miles away
- 2019 N Wolcott Avenue
Chicago, IL$1,399,000
4.09 miles away
- 1540 N LAKE SHORE Drive #12S
Chicago, IL$1,375,000
4.97 miles away
- 2325 N Greenview Avenue
Chicago, IL$1,285,000
3.66 miles away
- 1713 N Whipple Street
Chicago, IL$1,250,000
4.91 miles away

5226 N Wayne Avenue
Chicago, IL
LIGHTBOX-IMAGES

