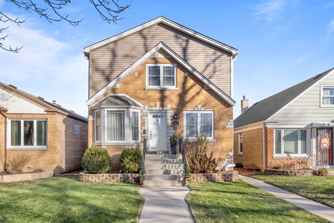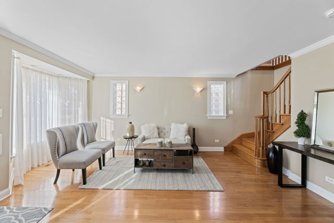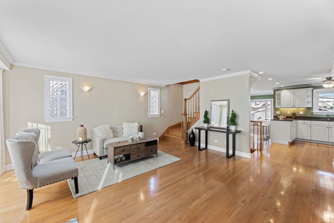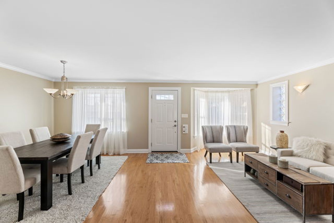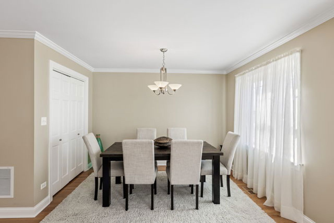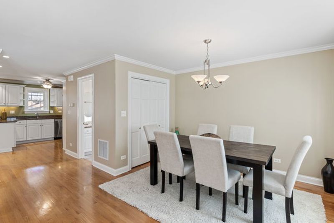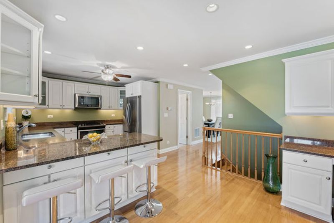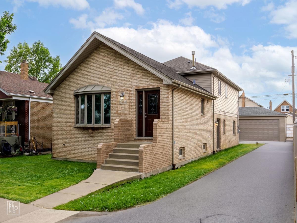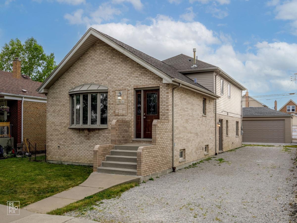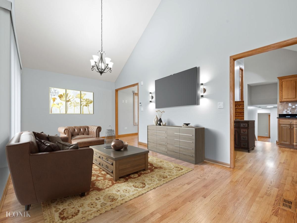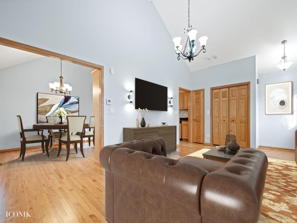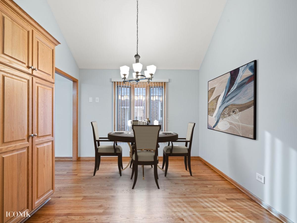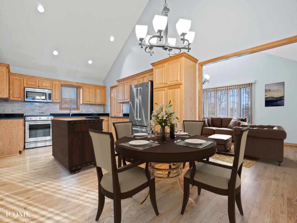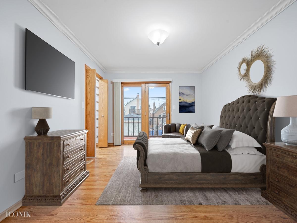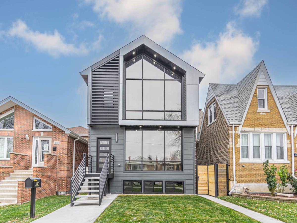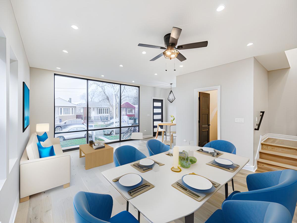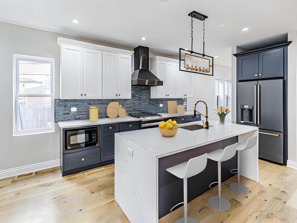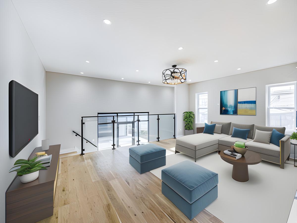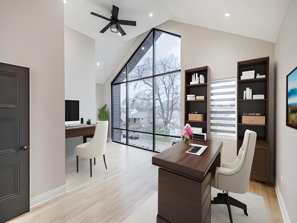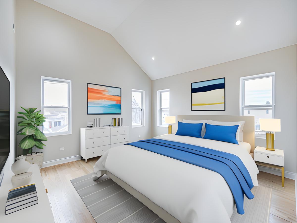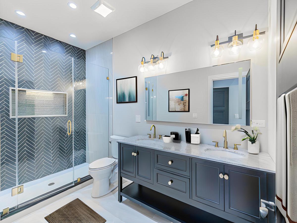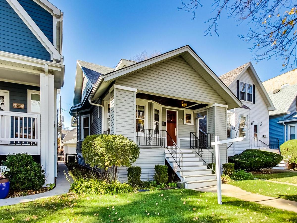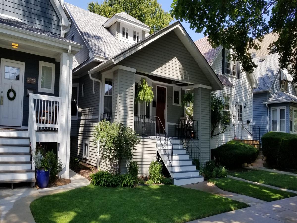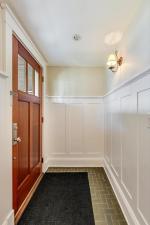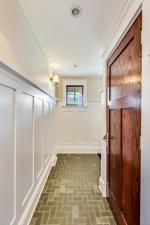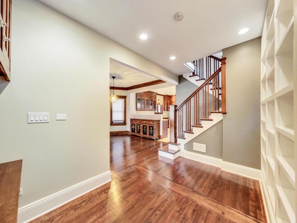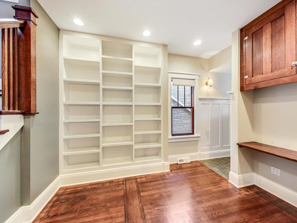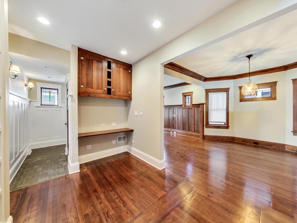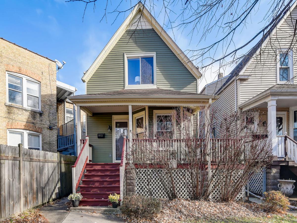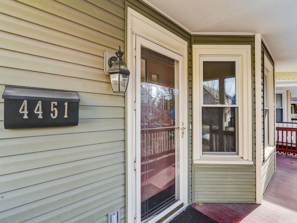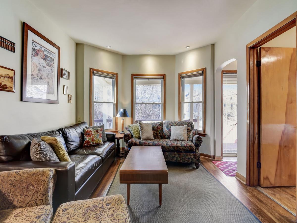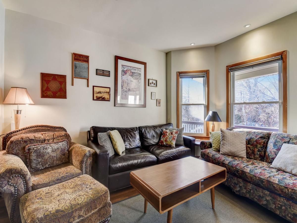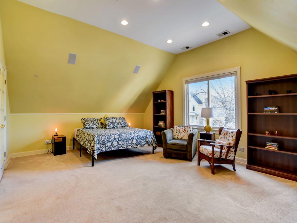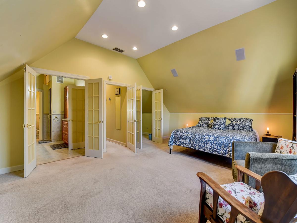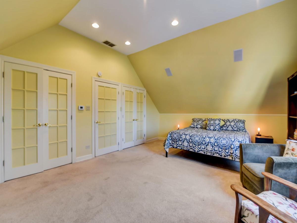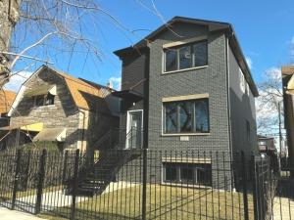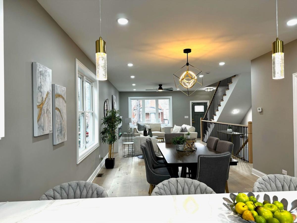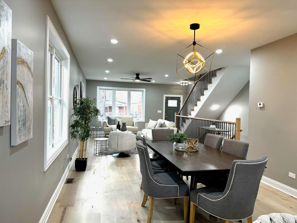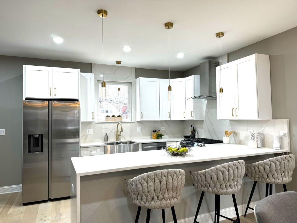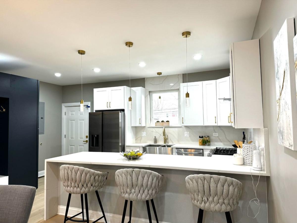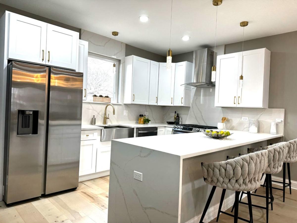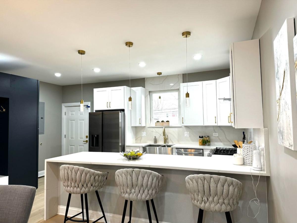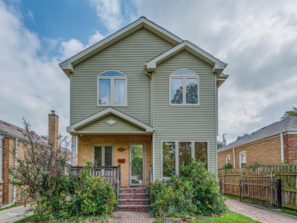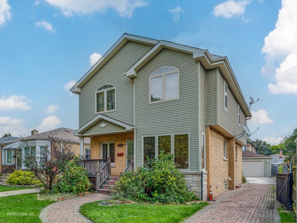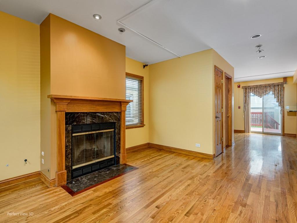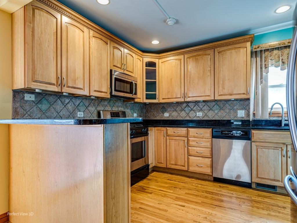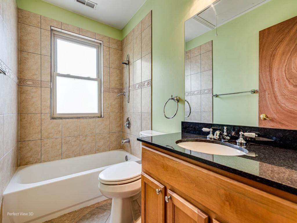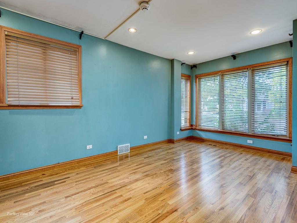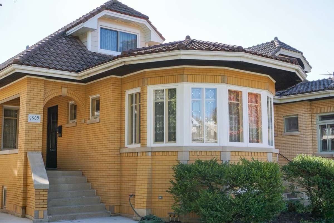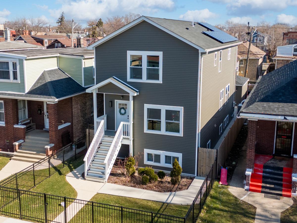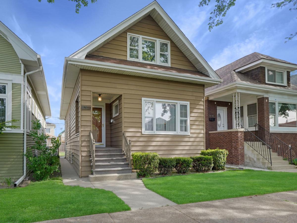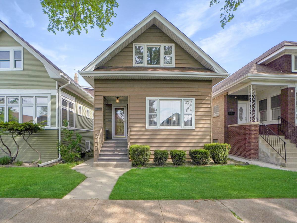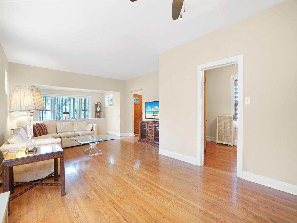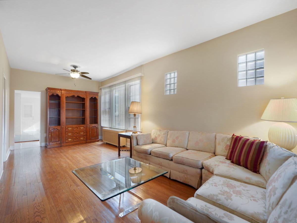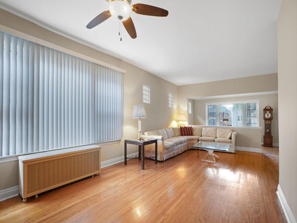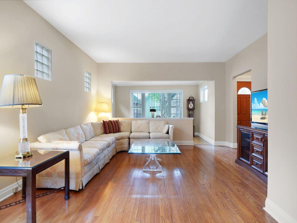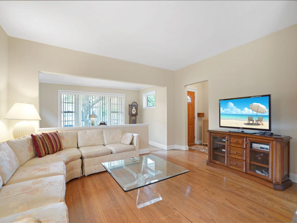$550,000
5031 N Sayre Avenue
Chicago, IL, 60656
Not your everyday Chicago Tudor… COMPLETELY REHABBED and EXPANDED in 2002, this 3+ bedroom, 2 full & 2 half bath home lives like new construction. Everything one would expect from a stainless, granite kitchen with desk, eating area/family room, custom built-ins, & modern baths with whirlpool tubs to thermal pane windows, extensive insulation, dual-zoned heating & air. Second floor bedrooms boast cathedral ceilings, ceiling fans, cedar-lined custom built in closets with window seats. Generous fully finished Basement with gas fireplace, office/guest room, bathroom, storage room, and 2nd kitchen area with cabinets, refrigerator & sink. Exterior door to fenced back yard with wrap around patio, wrought iron gates & railings to the delightful covered porch and basement. NEW roof, siding and freshly painted throughout for you. Tank-less water heater added in 2018. The eye for detail continues to the amazing insulated, heated & air conditioned 2 1/2 car Garage: Custom cabinetry, pull down attic, 16′ x 8′ overhead door, 8′ x 7′ party door, & 3′ Service door – 220-amp electric outlet & 120-amp outlets throughout combined with water & gas hook ups make for a fully functional workshop, garage & “toy” space. Delightful quiet Big Oaks (Norwood Park) neighborhood near multiple schools, college, parks, expressway, transit, shopping and so much more.
Property Details
Price:
$550,000 / $535,000
MLS #:
MRD11668806
Status:
Closed ((Jan 30, 2023))
Beds:
3
Baths:
4
Address:
5031 N Sayre Avenue
Type:
Single Family
Subdivision:
Big Oaks
City:
Chicago
Listed Date:
Nov 23, 2022
State:
IL
Finished Sq Ft:
1,968
ZIP:
60656
Year Built:
1953
Schools
School District:
299
Elementary School:
Garvy Elementary School
Middle School:
Garvy Elementary School
High School:
Taft High School
Interior
Appliances
Range, Microwave, Dishwasher, Refrigerator, Bar Fridge, Washer, Dryer, Stainless Steel Appliance(s), Front Controls on Range/ Cooktop, Gas Cooktop, Gas Oven
Bathrooms
2 Full Bathrooms, 2 Half Bathrooms
Cooling
Central Air, Zoned
Fireplaces Total
1
Heating
Natural Gas, Forced Air
Laundry Features
Gas Dryer Hookup, In Unit
Exterior
Architectural Style
Tudor
Community Features
Curbs, Sidewalks, Street Lights, Street Paved
Exterior Features
Patio, Storms/ Screens
Roof
Asphalt
Financial
Buyer Agent Compensation
2.5% – $475% of Net Sale Price
HOA Frequency
Not Applicable
HOA Includes
None
Tax Year
2021
Taxes
$7,580
Debra Dobbs is one of Chicago’s top realtors with more than 39 years in the real estate business.
More About DebraMortgage Calculator
Map
Similar Listings Nearby
- 5614 S Moody Avenue
Chicago, IL$699,000
1.22 miles away
- 4537 S Kilpatrick Avenue
Chicago, IL$690,000
2.95 miles away
- 4248 N Sawyer Avenue
Chicago, IL$689,000
4.78 miles away
- 4744 N Lawler Avenue
Chicago, IL$659,900
2.44 miles away
- 4451 N Tripp Avenue
Chicago, IL$649,000
3.51 miles away
- 2458 N Luna Avenue
Chicago, IL$630,000
3.74 miles away
- 5509 N Natoma Avenue
Chicago, IL$625,000
0.74 miles away
- 5505 W Hutchinson Street
Chicago, IL$625,000
2.13 miles away
- 1505 N Parkside Avenue
Chicago, IL$619,999
4.82 miles away
- 5242 W Cuyler Avenue
Chicago, IL$615,000
2.50 miles away

5031 N Sayre Avenue
Chicago, IL
LIGHTBOX-IMAGES

