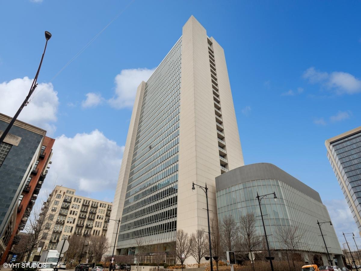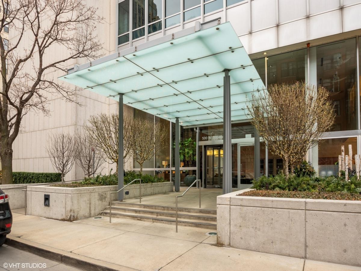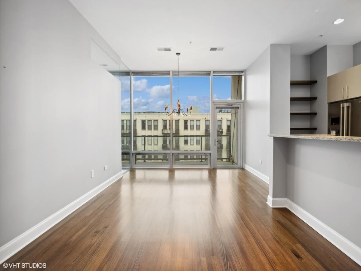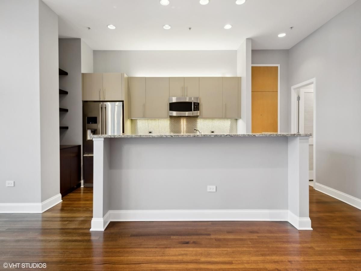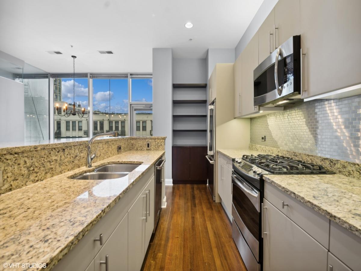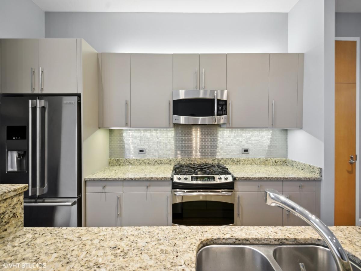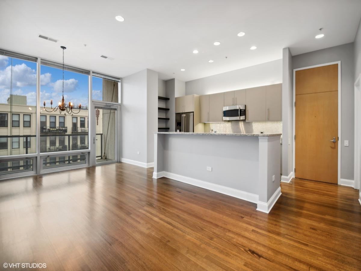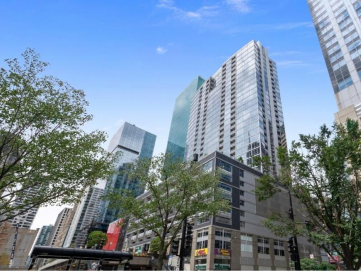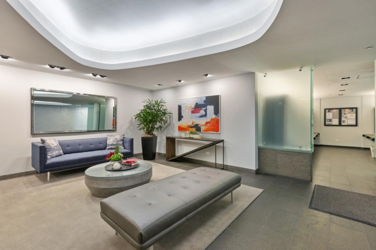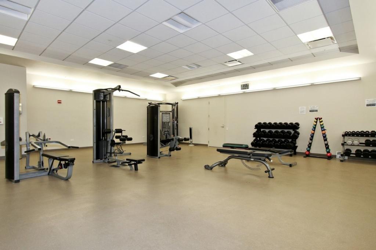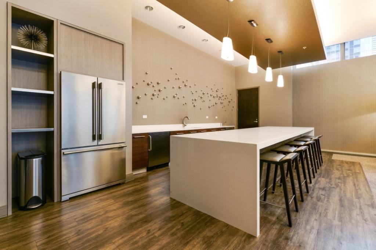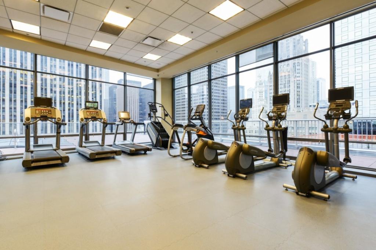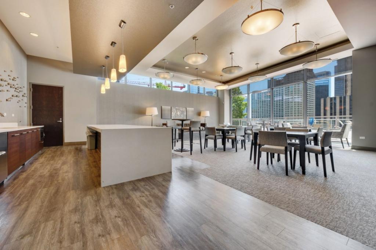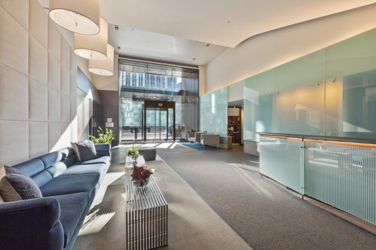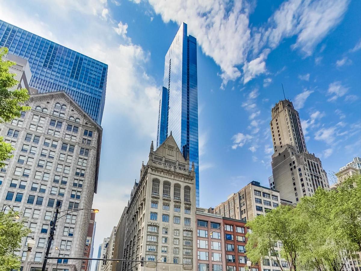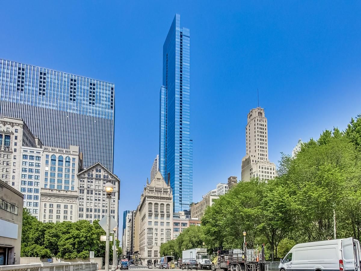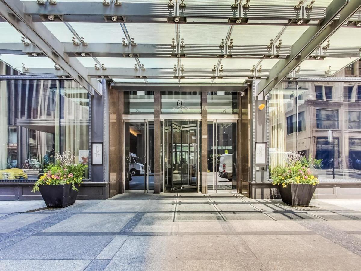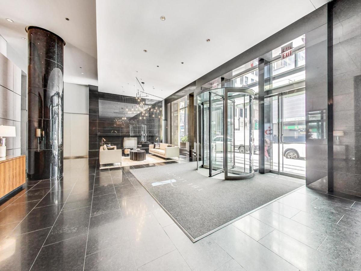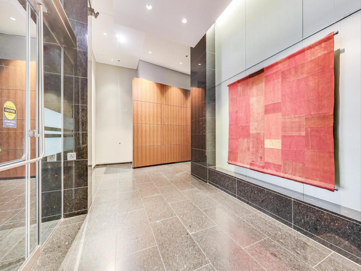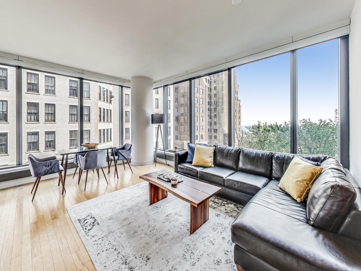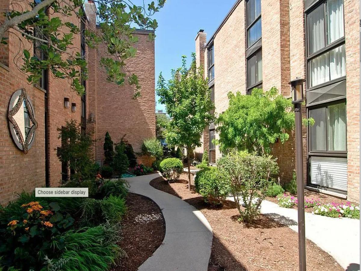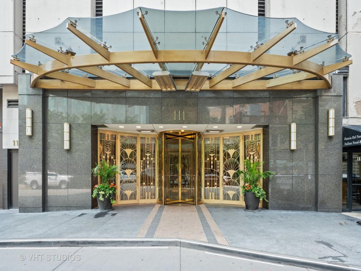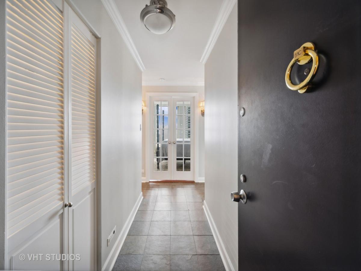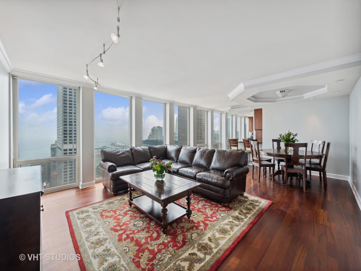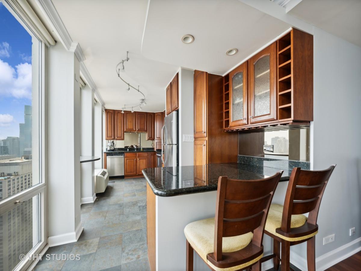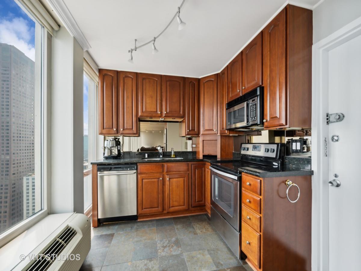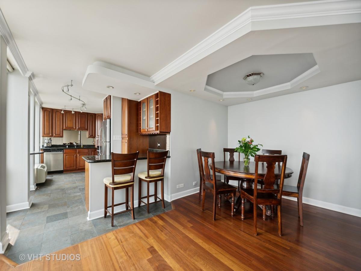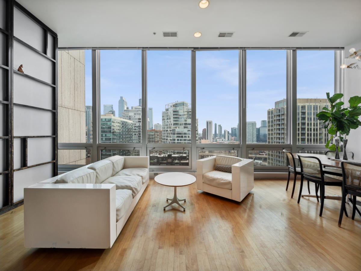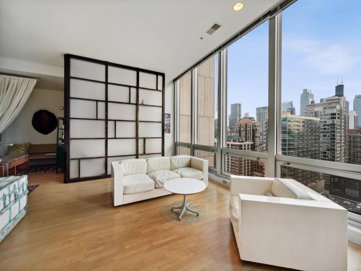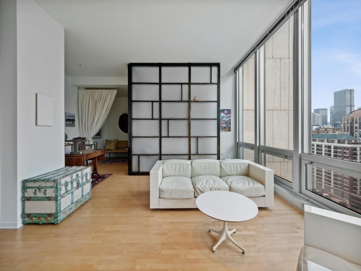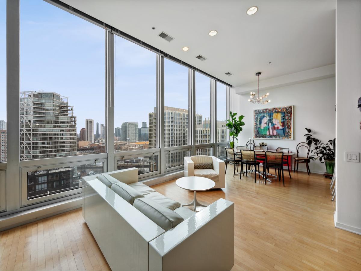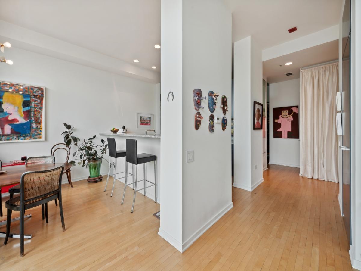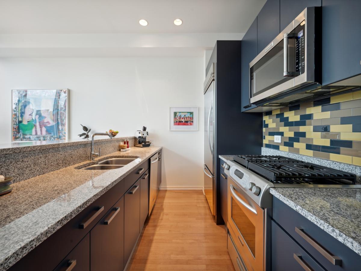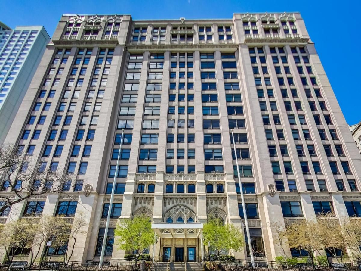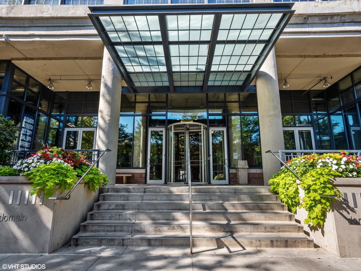$435,000
500 W Superior Street #801
Chicago, IL, 60654
Located in desirable River North where style meets appeal! An impressive open floor plan welcomes you home with an abundance of natural light and access to a private balcony with views of historic buildings and “The Spirit of Progress” statue. The kitchen features a breakfast/service bar, generous cabinetry, granite counters and plenty of usable work space plus a separate alcove with built ins for coffee/wine bar service. The primary suite highlights a huge walk in closet with built in shelving, a private full bath with separate shower AND tub, double sinks and granite counters. The second bedroom is perfect for guests, with it’s own private full bath! Plus this floor plan offers another half bath and a versatile office area expanding your work from home options. This all inclusive condo offers a state of the art exercise room, rooftop deck plus a beautiful ground level patio area for summertime entertaining and enjoyment. Enjoy a worry free lifestyle with 24 hour maintenance service, management services and doorman. The monthly HOA includes heat, water, air conditioning, cable and Wi-Fi. Be amazed with the included, deeded garage space…heated and designed to impress! Additional features include 2 zoned heating, full sized front load washer and dryer, beautiful hardwood floors and an abundance of closets. Come embrace this opportunity where everyone has their happy place!
Property Details
Price:
$435,000
MLS #:
MRD11956566
Status:
Active
Beds:
2
Baths:
3
Address:
500 W Superior Street #801
Type:
Condo
Subdivision:
Montgomery
City:
Chicago
Listed Date:
Jan 4, 2024
State:
IL
Finished Sq Ft:
1,309
ZIP:
60654
Year Built:
1972
Schools
School District:
299
Elementary School:
Ogden Elementary
Middle School:
Ogden Elementary
High School:
Wells Community Academy Senior H
Interior
Appliances
Range, Microwave, Dishwasher, Refrigerator, Freezer, Washer, Dryer, Disposal
Bathrooms
2 Full Bathrooms, 1 Half Bathroom
Cooling
Central Air, Zoned
Heating
Sep Heating Systems – 2+, Zoned
Laundry Features
In Unit, Laundry Closet
Exterior
Exterior Features
Balcony, Roof Deck, Dog Run, Storms/ Screens, Outdoor Grill
Parking Spots
1
Roof
Rubber, Tar and Gravel
Financial
Buyer Agent Compensation
3% – $475% of Net Sale Price
HOA Fee
$1,305
HOA Frequency
Monthly
HOA Includes
Heat, Air Conditioning, Water, Parking, Insurance, Security, Doorman, TV/Cable, Exercise Facilities, Exterior Maintenance, Lawn Care, Scavenger, Snow Removal
Tax Year
2022
Taxes
$11,271
Debra Dobbs is one of Chicago’s top realtors with more than 39 years in the real estate business.
More About DebraMortgage Calculator
Map
Similar Listings Nearby
- 240 E Illinois Street #2506
Chicago, IL$565,000
1.12 miles away
- 60 E Monroe Street #1707
Chicago, IL$564,999
1.22 miles away
- 3020 N Waterloo Court #9
Chicago, IL$560,000
2.85 miles away
- 111 E Chestnut Street #51C
Chicago, IL$550,000
0.72 miles away
- 500 W SUPERIOR Street #1411
Chicago, IL$550,000
0.00 miles away
- 680 N Lake Shore Drive #604
Chicago, IL$550,000
1.29 miles away
- 501 N Clinton Street #3005
Chicago, IL$550,000
0.34 miles away
- 3729 N Magnolia Avenue #3
Chicago, IL$550,000
3.83 miles away
- 900 N Kingsbury Street #976
Chicago, IL$550,000
0.16 miles away
- 829 N Winchester Avenue #3
Chicago, IL$549,950
1.73 miles away

500 W Superior Street #801
Chicago, IL
LIGHTBOX-IMAGES

