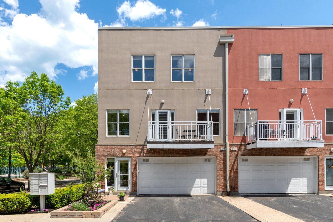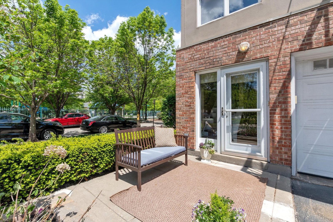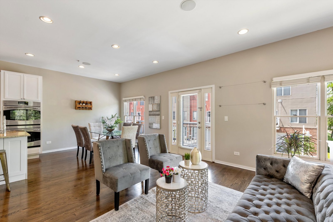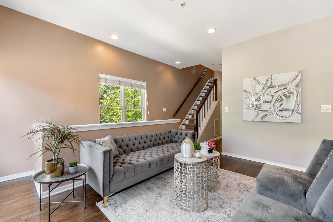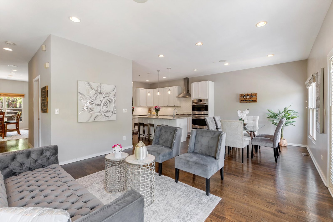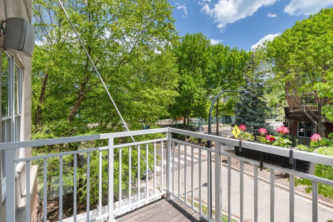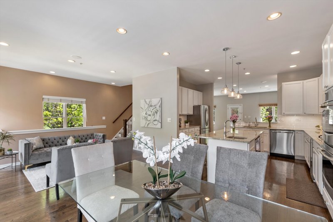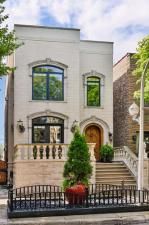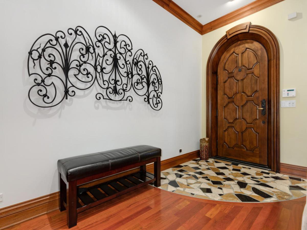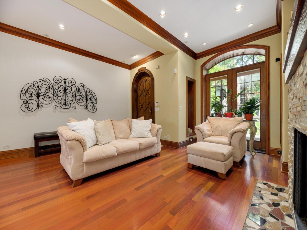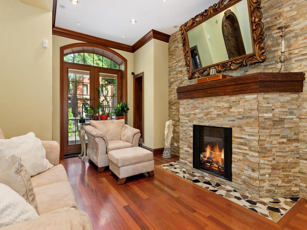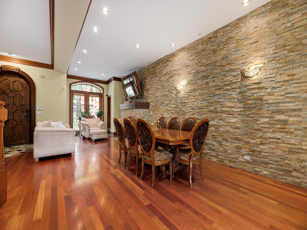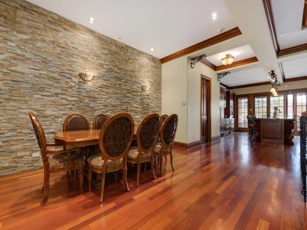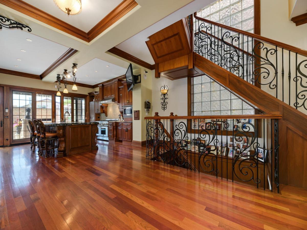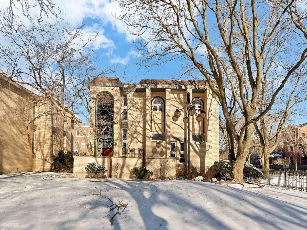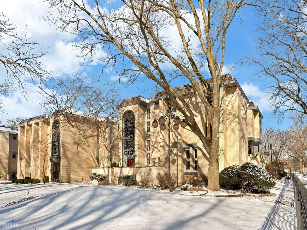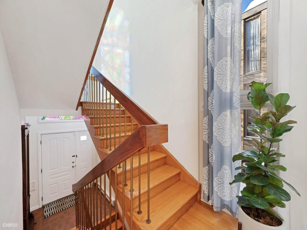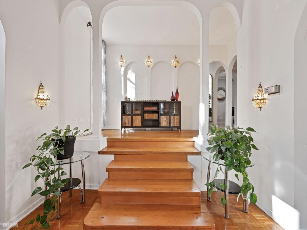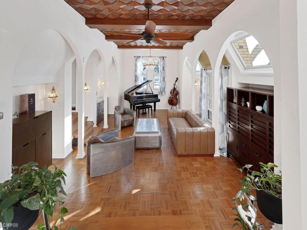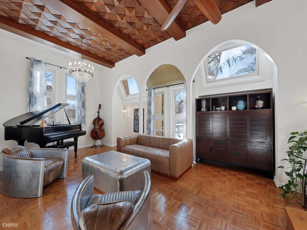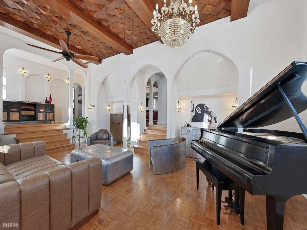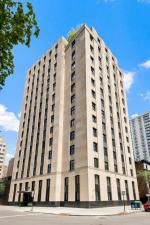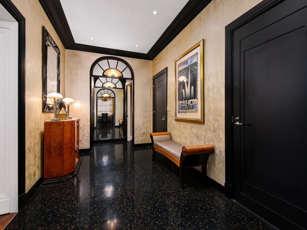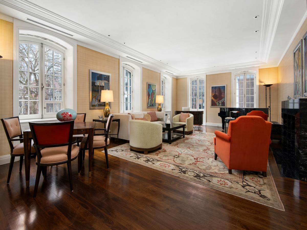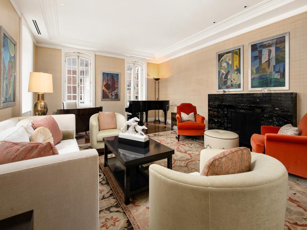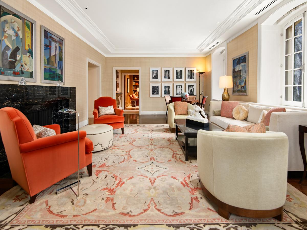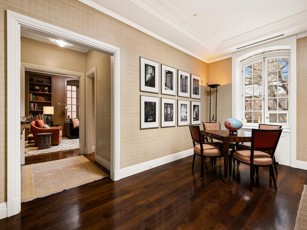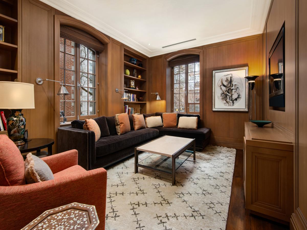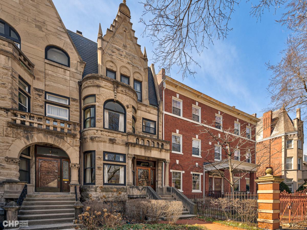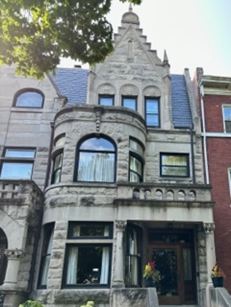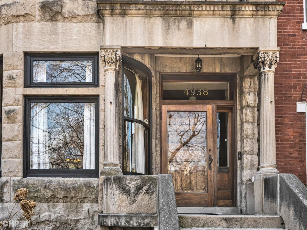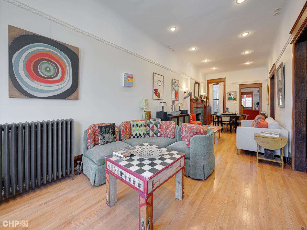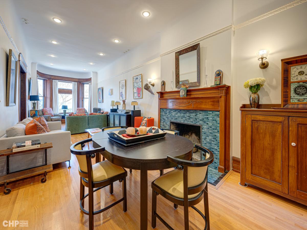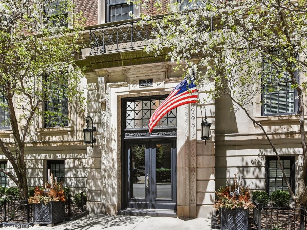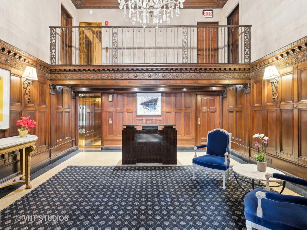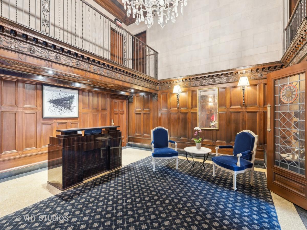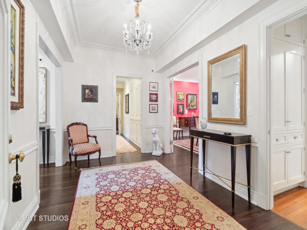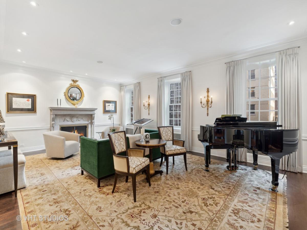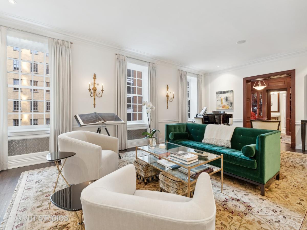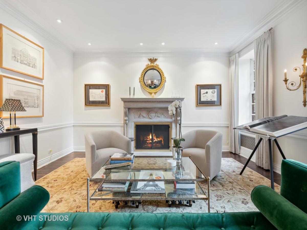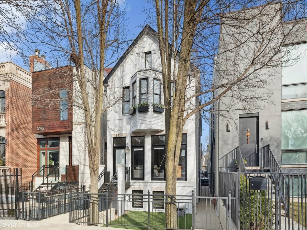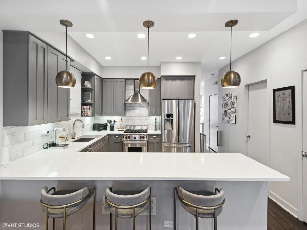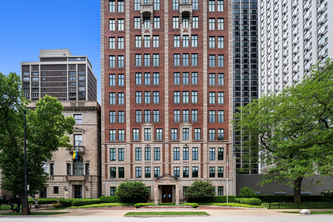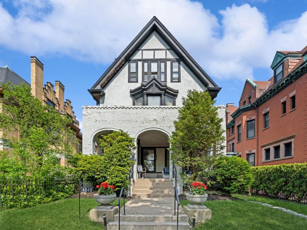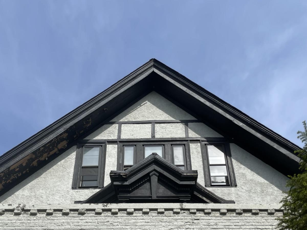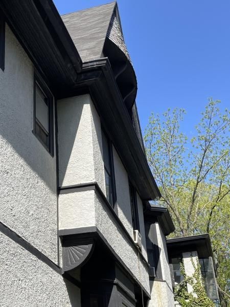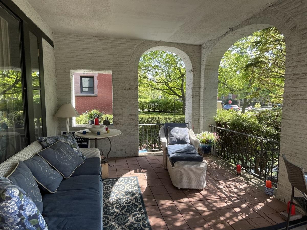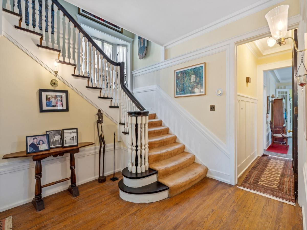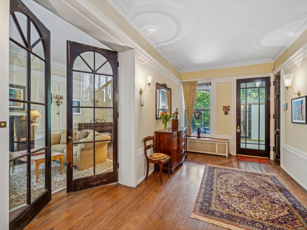$1,166,500
47 W 15th Street #A
Chicago, IL, 60605
Big changes are coming to 47 W. 15th St.,unit A ! This end unit, true 4 bedroom town home, has just completed it’s interior improvements. There is a major transformation in the works for the exterior of the homes in the development, that will not only add improved function, but will also add an aesthetically pleasing new look! Enter the home to a hallway that includes wall storage for shoes and a mud room to store backpacks, boots and coats. The hallway flows into the family room, which includes a Murphy Bed, and has direct access to the fenced-in-terrace. The en-suite 4th bedroom, with walk-in closet completes the 1st floor. The 2nd floor functions as the heart of the home. The east side includes the family room with fireplace, dining area and has access to a balcony. The west side of this level includes a living room, dining room and also has a balcony. The beautiful new kitchen (2017) connects both areas. Walls were moved to make way for a cook’s dream. White cabinetry, large island, double oven, 5 burner cooktop, beverage fridge and added lighting set the stage to create fabulous meals. A powder room is conveniently located on this floor. The 3rd floor includes 3 large bedrooms, 2 baths, a laundry closet with wash sink, and a linen closet. The private main bedroom suite includes a walk-in-closet with window, a linen closet and a private balcony. The spa-inspired remodeled bath (2022) includes a double bowl vanity, a huge shower with 2 rain heads & 2 handhelds, and an elegant free standing tub. The other 2 spacious bedrooms, share a remodeled bath (2021) complete with smartly designed vanity, including optimal storage. Outdoor space and baths on every level, 2 skylights, speakers throughout and a 2 car garage with a 2 car pad for additional vehicles are added enhancements to this lovely home. End unit with windows facing park (north), east and west. Steps to Cottontail Park. Within the SOUTH LOOP SCHOOL district. Seller to pay substantial special assessment in full. Walk to loop, lake, shopping, restaurants and nightlife. Easy access to public transportation and major expressways. An excellent new place, (both in and out), to call home!
Property Details
Price:
$1,166,500 / $1,085,000
MLS #:
MRD11408731
Status:
Closed ((Jul 25, 2022))
Beds:
4
Baths:
4
Address:
47 W 15th Street #A
Type:
Single Family
City:
Chicago
Listed Date:
May 19, 2022
State:
IL
Finished Sq Ft:
3,300
ZIP:
60605
Year Built:
1998
Schools
School District:
299
Elementary School:
South Loop Elementary School
High School:
Phillips Academy High School
Interior
Bathrooms
3 Full Bathrooms, 1 Half Bathroom
Cooling
Central Air
Fireplaces Total
1
Heating
Natural Gas, Forced Air
Laundry Features
In Unit, Sink
Exterior
Parking Features
Assigned, Side Apron, Zoned Permit
Financial
Buyer Agent Compensation
2.5%-$395%
HOA Fee
$459
HOA Frequency
Monthly
HOA Includes
Water, Insurance, Exercise Facilities, Lawn Care, Scavenger, Snow Removal
Tax Year
2020
Taxes
$16,377
Debra Dobbs is one of Chicago’s top realtors with more than 39 years in the real estate business.
More About DebraMortgage Calculator
Map
Similar Listings Nearby
- 229 E LAKE SHORE Drive #10E
Chicago, IL$1,499,999
2.72 miles away
- 2449 W Superior Street
Chicago, IL$1,495,000
3.76 miles away
- 1158 E 49th Street
Chicago, IL$1,495,000
4.20 miles away
- 1301 N Astor Street #2
Chicago, IL$1,495,000
3.05 miles away
- 4938 S Ellis Avenue
Chicago, IL$1,425,000
4.20 miles away
- 232 E WALTON Street #8W
Chicago, IL$1,399,000
3.79 miles away
- 2019 N Wolcott Avenue
Chicago, IL$1,399,000
4.52 miles away
- 1540 N LAKE SHORE Drive #12S
Chicago, IL$1,375,000
3.37 miles away
- 4849 S Greenwood Avenue
Chicago, IL$1,350,000
4.16 miles away
- 2023 W Crystal Street
Chicago, IL$1,295,000
3.81 miles away

47 W 15th Street #A
Chicago, IL
LIGHTBOX-IMAGES

