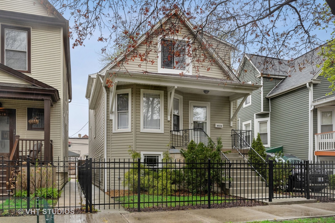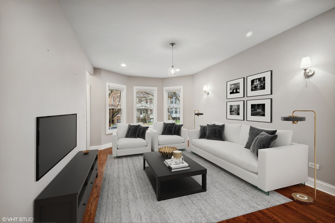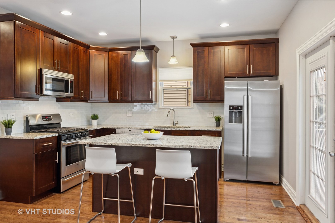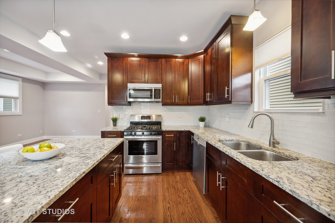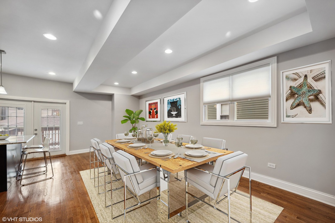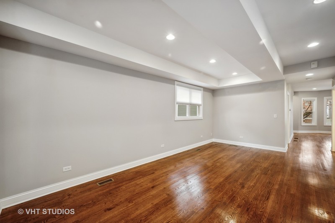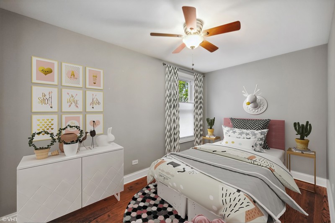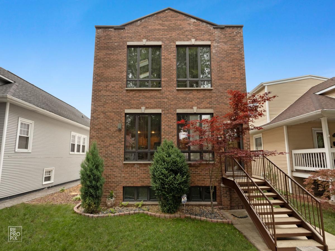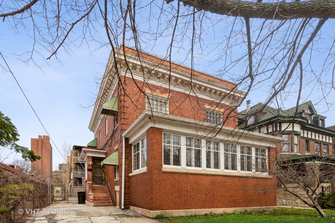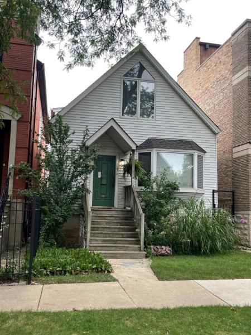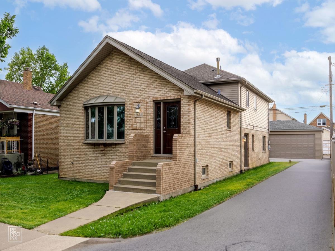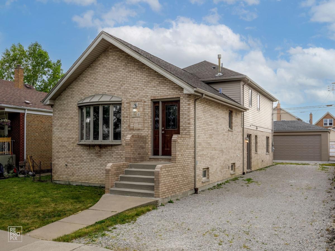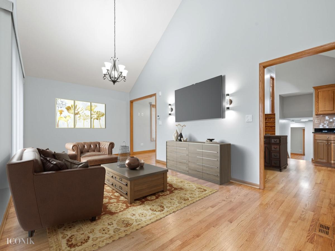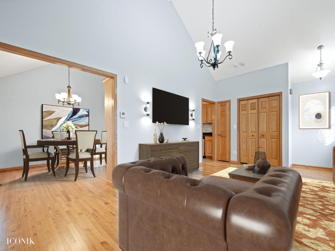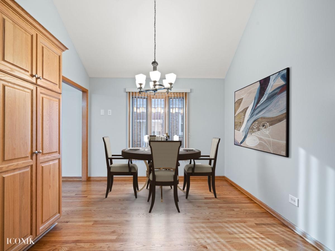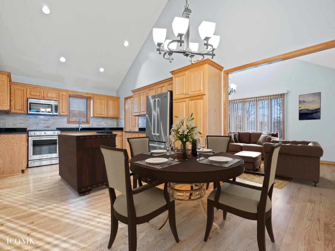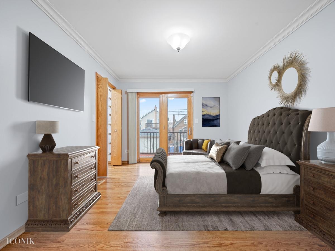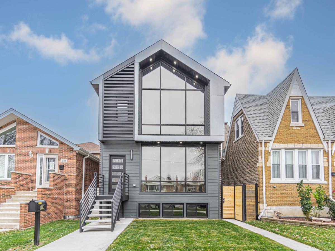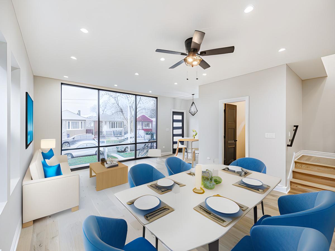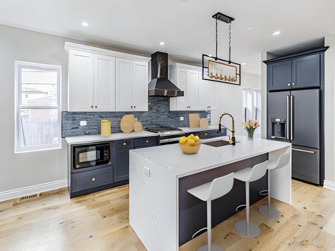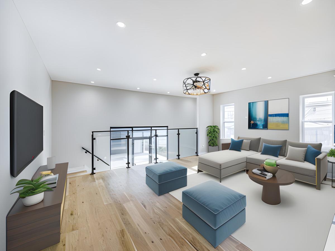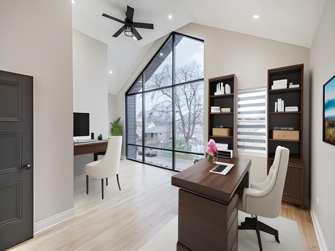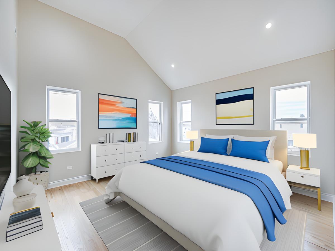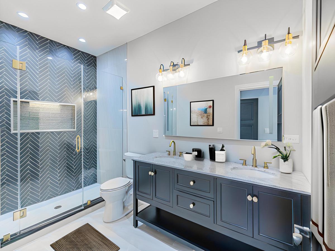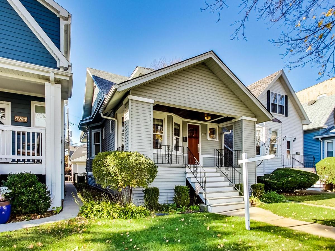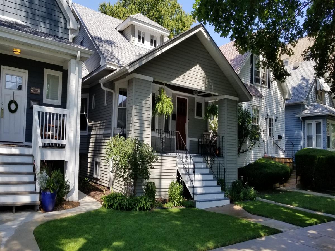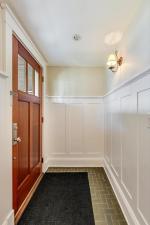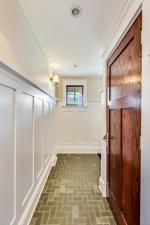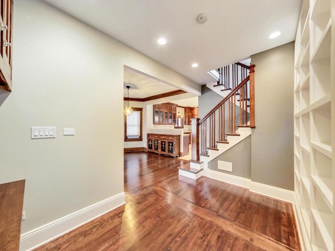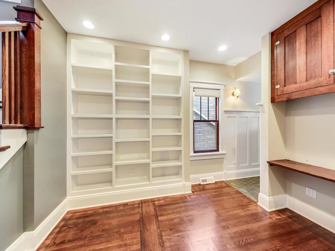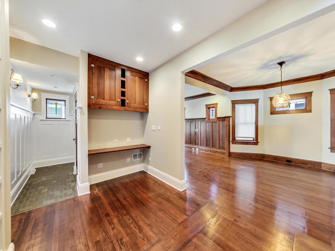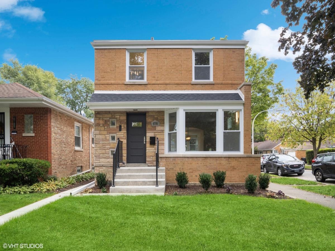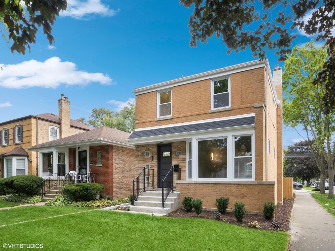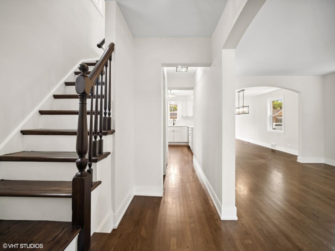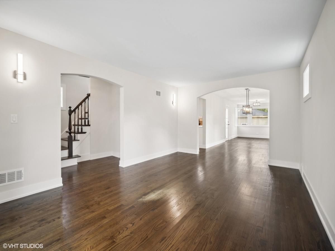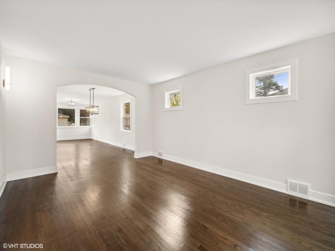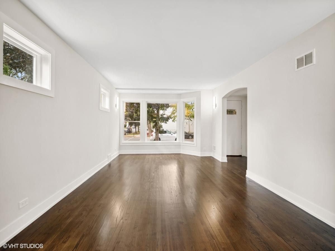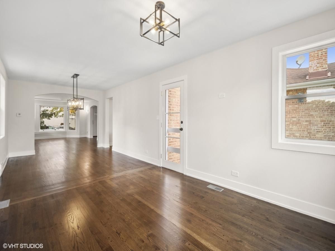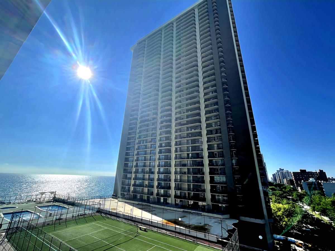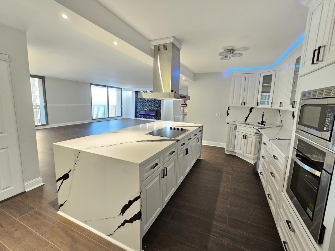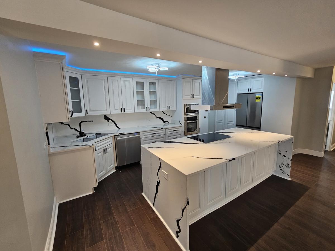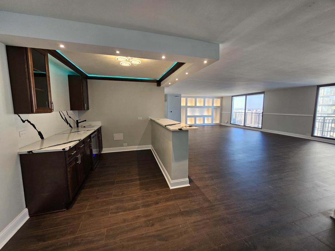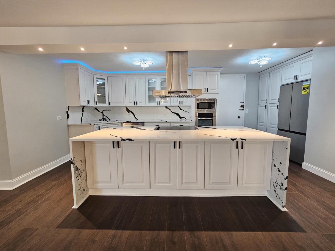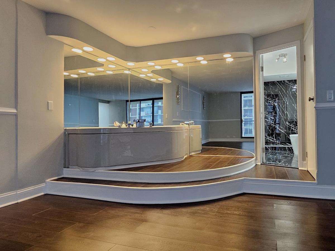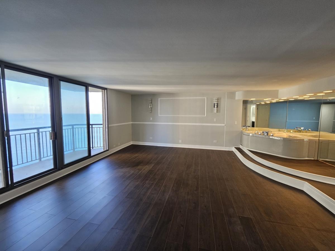$569,000
4530 N DRAKE Avenue
Chicago, IL, 60625
Nestled on an interior street and recently rehabbed in 2013/2014, this Albany Park single family home boasts 4 bedrooms, 3 full baths, and full finished basement! Gorgeous solid hardwood floors on main level with 9 ft ceilings, white trim, 5″ baseboards, Belagio doors, custom cellular blinds (2014) and recessed lighting. Kitchen (2014) features 42″ maple cabinets, granite countertops, Bosch stainless steel appliances (2014), Subway tile backsplash, island for prepping and seating for three, brushed nickel hardware, neutral decor and opens to dining room and/or sitting room. Full bath on main level offers floating vanity, ceramic tile surround tub/shower with accent tile. 3rd bedroom also on this level could serve as a bedroom with generous closet or office/workout room. Second level highlights two generously sized bedrooms: primary bedroom provides vaulted ceiling and custom built-ins in the walk-in closet. Second floor full bath: dual sinks, Whirlpool tub and separate tile surround shower. Large enough to service both bedrooms upstairs plus bonus loft space for a little office space. Full finished basement makes this home complete with large family room/rec room, 4th bedroom with daylight windows and large closet, full bath with the same quality finishes throughout the home and body sprayer walk-in shower. Laundry room offers convenience and functionality with Whirlpool Duet high-capacity washer/dryer (2014), utility sink and shelving for extra storage. Just need storage…12 x 7 finished storage room with ceramic tile floor. The icing on the cake; sparkling new 22′ x 20′ garage with new foundation, organizer shelving system, party door facing backyard and tons of room for storage (2014). Backyard shines with cedar privacy fence and deck (2014), garden planter, fire pit, cedar yard storage bin, compost bin and two rain barrels with custom downspout runs to catch rain. All gutters on house and garage upgraded with leaf guards. All essentials updated in 2013/2014: HVAC, architectural style roof, vinyl windows, water heater, Nest thermostat, whole house central humidifier (2018) and all gutters on house and garage upgraded with leaf guards. Welcome home!
Property Details
Price:
$569,000 / $574,000
MLS #:
MRD11400116
Status:
Closed ((Jul 8, 2022))
Beds:
3
Baths:
3
Address:
4530 N DRAKE Avenue
Type:
Single Family
City:
Chicago
Listed Date:
May 10, 2022
State:
IL
Finished Sq Ft:
1,500
ZIP:
60625
Year Built:
1906
Schools
School District:
299
Elementary School:
Haugan Elementary School
Middle School:
Haugan Elementary School
High School:
Roosevelt High School
Interior
Appliances
Range, Microwave, Dishwasher, Refrigerator, Washer, Dryer, Disposal, Stainless Steel Appliance(s)
Bathrooms
3 Full Bathrooms
Cooling
Central Air
Heating
Natural Gas, Forced Air
Laundry Features
Gas Dryer Hookup, In Unit, Sink
Exterior
Community Features
Park, Curbs, Sidewalks, Street Lights, Street Paved
Exterior Features
Deck, Storms/ Screens
Roof
Asphalt
Financial
Buyer Agent Compensation
2.5%-$395%
HOA Frequency
Not Applicable
HOA Includes
None
Tax Year
2020
Taxes
$5,839
Debra Dobbs is one of Chicago’s top realtors with more than 39 years in the real estate business.
More About DebraMortgage Calculator
Map
Similar Listings Nearby
- 4427 N Moody Avenue
Chicago, IL$739,000
3.25 miles away
- 940 W Castlewood Terrace
Chicago, IL$725,000
3.27 miles away
- 1926 W Wellington Avenue
Chicago, IL$719,900
2.81 miles away
- 5614 S Moody Avenue
Chicago, IL$699,000
3.59 miles away
- 4537 S Kilpatrick Avenue
Chicago, IL$690,000
1.42 miles away
- 4248 N Sawyer Avenue
Chicago, IL$689,000
0.51 miles away
- 3519 N Albany Avenue
Chicago, IL$670,000
1.42 miles away
- 4744 N Lawler Avenue
Chicago, IL$659,900
1.90 miles away
- 6701 N Sacramento Avenue
Chicago, IL$659,900
2.78 miles away
- 6007 N Sheridan Road #17DF
Chicago, IL$655,000
3.72 miles away

4530 N DRAKE Avenue
Chicago, IL
LIGHTBOX-IMAGES

