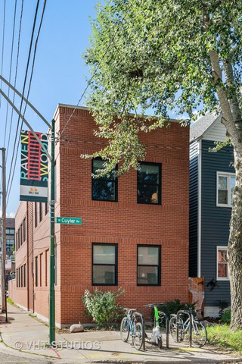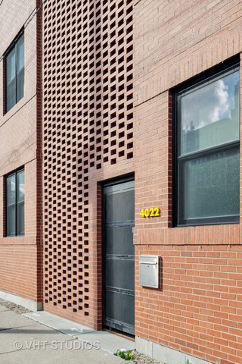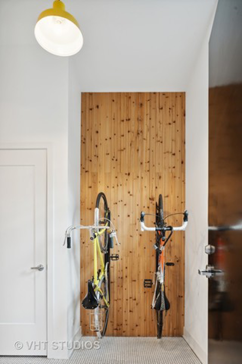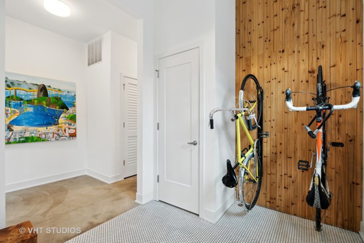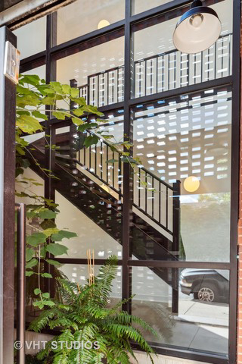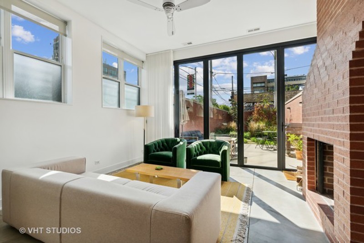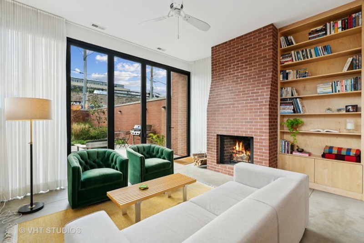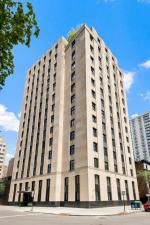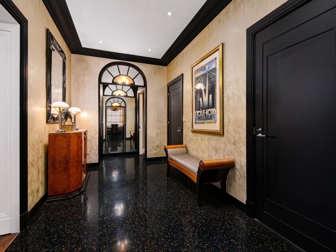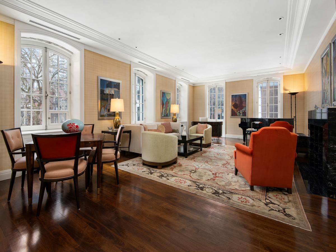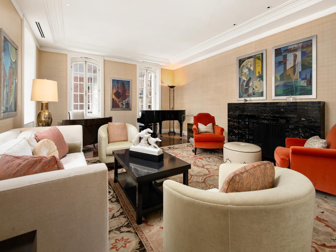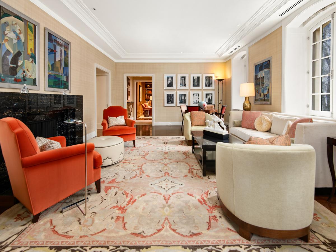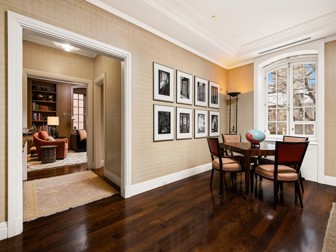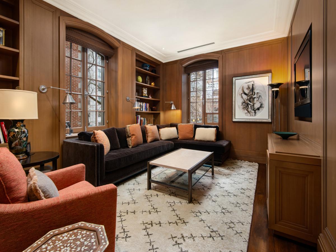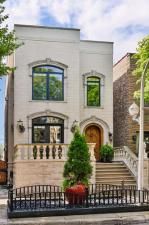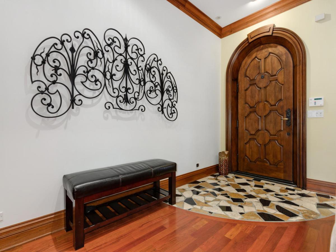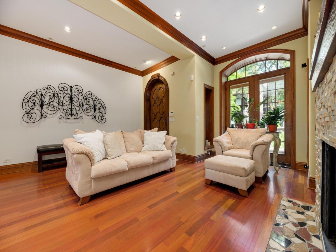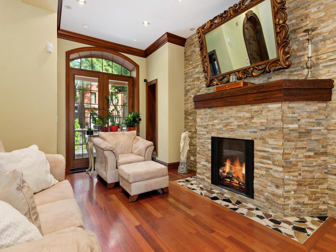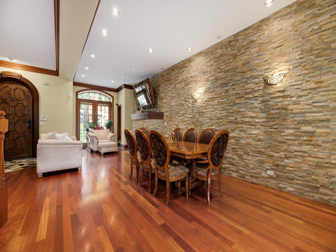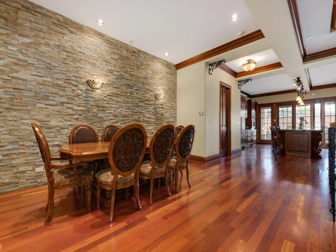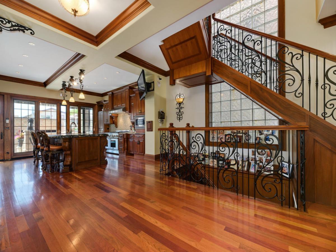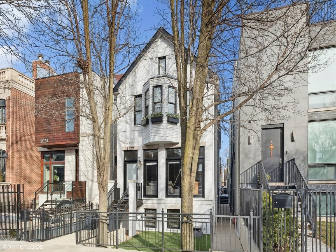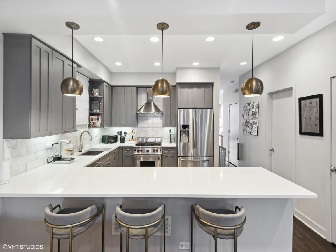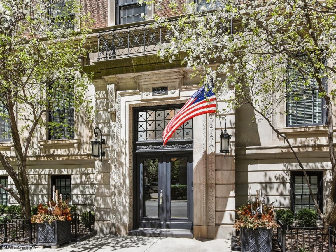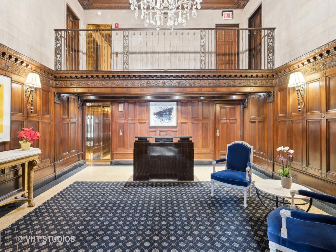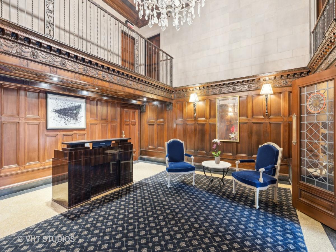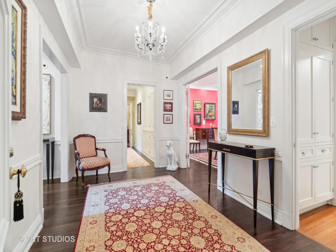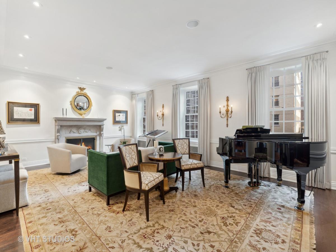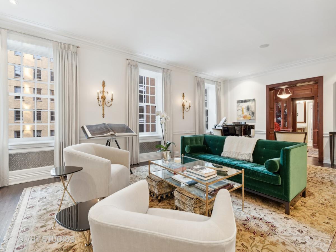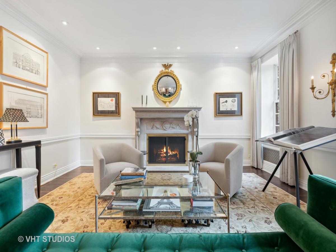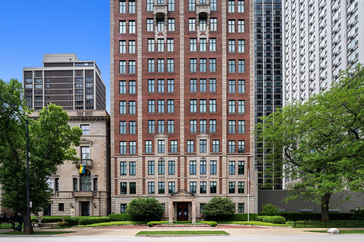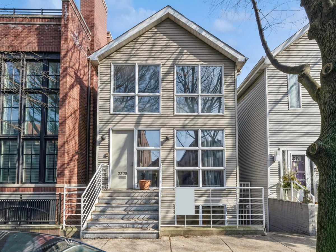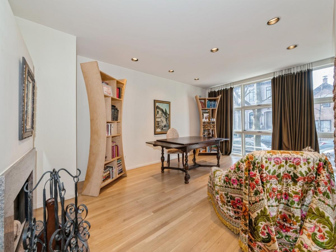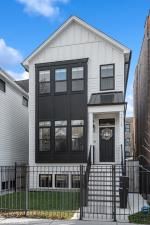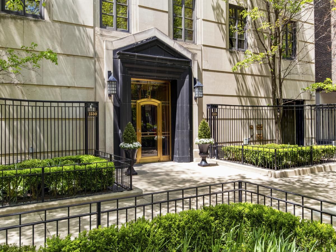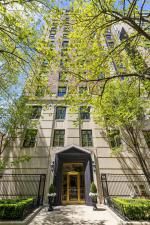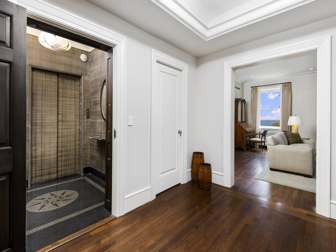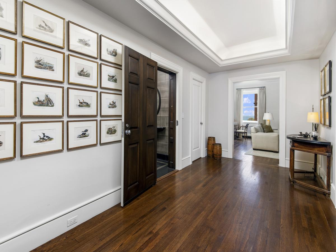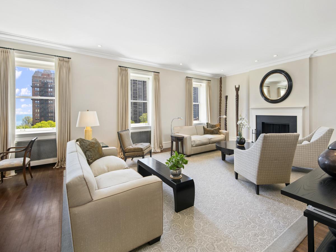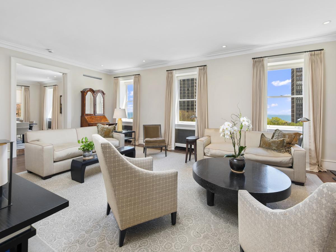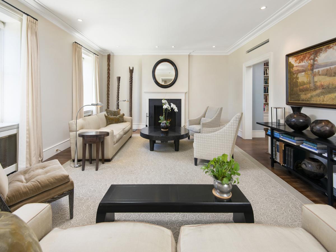$1,150,000
4022 N Ravenswood Avenue
Chicago, IL, 60613
This incredible contemporary two story brick home in Ravenswood designed by SPACE Architects & written up by Dennis Rodkin in Crain’s is very special and showcases many unique design elements! The brick is artfully checkered to provide private secure entry and natural light. This Unique home was built in 2018 and is a ‘Must See!’. The foyer features bicycle parking spaces for the ultimate urban retreat (considered ‘The Garage’). The main floor enjoys the open concept living with kitchen, dining and living room open to a landscaped patio and urban garden through LaCantina doors, which bring the outside in! The LaCantina doors accordion and open completely to provide a unique indoor/outdoor space lifestyle. A cozy brick fireplace and built-in shelving in the living room run floor to ceiling. Super high ceilings are nearly 11 feet tall. The kitchen has custom solid maple cabinetry with nested upper drawers, Wolf oven and range, Broan range hood with vents to the roof, and stainless refrigerator and microwave. The concrete floor on the main level creates flow and great style. The bricked in patio and garden have gas to the grill, lighting and lots of sun as it is located on the south side of the home. The steel stairwell & railings showcase oak steps that look out over the glassed-in entry foyer with landscaping! Upstairs is the primary bedroom with gorgeous solid oak parquet floors. The main bath has an enormous walk-in shower, the marble counters and custom maple cabinets match the upscale kitchen with great storage, separate W/C and brilliant natural light streaming thru windows! There are great built-in closets in the anteroom to the main bedroom. The laundry room is upstairs with its own sink and high efficiency washer & dryer and more storage. A spacious den that could also work as a third bedroom looks over the back garden through beautiful sliding glass doors to the greenhouse! There is a roof vent panel that can open/shut automatically based on the temperature in the greenhouse. The concrete patio matches the concrete floors for a seamless transition from inside to out. Brick privacy walls encompass the patio and back garden with custom lighting outside. Your own oasis in the City! This home is not to be missed! Through the City of Chicago’s new pilot program, this property would be allowed to add a coach house (Auxiliary Dwelling Unit) in the rear yard. It’s foot print would be limited the same way as the garage (which is allowed) footprint.
Property Details
Price:
$1,150,000 / $950,000
MLS #:
MRD11706655
Status:
Closed ((Mar 2, 2023))
Beds:
3
Baths:
2
Address:
4022 N Ravenswood Avenue
Type:
Single Family
City:
Chicago
Listed Date:
Jan 24, 2023
State:
IL
Finished Sq Ft:
2,300
ZIP:
60613
Year Built:
2018
Schools
School District:
299
Interior
Appliances
Range, Microwave, Dishwasher, High End Refrigerator, Washer, Dryer, Disposal, Stainless Steel Appliance(s)
Bathrooms
2 Full Bathrooms
Cooling
Central Air
Fireplaces Total
1
Heating
Natural Gas
Laundry Features
In Unit, Sink
Exterior
Architectural Style
Contemporary
Community Features
Curbs, Sidewalks, Street Lights, Street Paved
Exterior Features
Patio
Financial
Buyer Agent Compensation
2.5% – $425% of Net Sale Price
HOA Frequency
Not Applicable
HOA Includes
None
Tax Year
2021
Taxes
$17,127
Debra Dobbs is one of Chicago’s top realtors with more than 39 years in the real estate business.
More About DebraMortgage Calculator
Map
Similar Listings Nearby
- 1301 N Astor Street #2
Chicago, IL$1,495,000
4.12 miles away
- 2449 W Superior Street
Chicago, IL$1,495,000
4.22 miles away
- 2019 N Wolcott Avenue
Chicago, IL$1,399,000
2.50 miles away
- 232 E WALTON Street #8W
Chicago, IL$1,399,000
3.94 miles away
- 1540 N LAKE SHORE Drive #12S
Chicago, IL$1,375,000
3.88 miles away
- 2023 W Crystal Street
Chicago, IL$1,295,000
3.51 miles away
- 2325 N Greenview Avenue
Chicago, IL$1,285,000
2.15 miles away
- 1713 N Whipple Street
Chicago, IL$1,250,000
3.30 miles away
- 1618 W Erie Street
Chicago, IL$1,249,995
4.23 miles away
- 1530 N State Parkway #8
Chicago, IL$1,249,000
3.89 miles away

4022 N Ravenswood Avenue
Chicago, IL
LIGHTBOX-IMAGES

