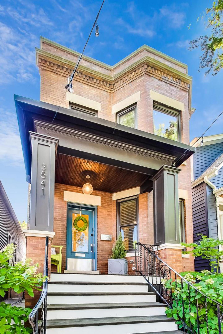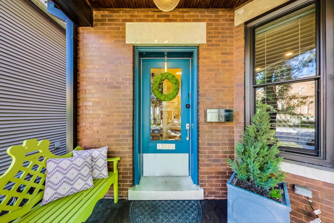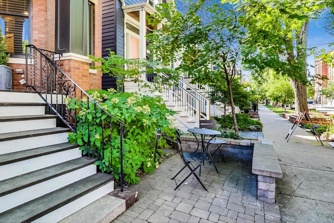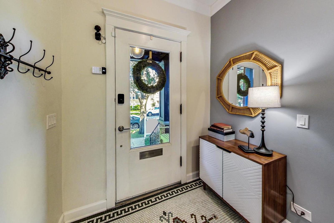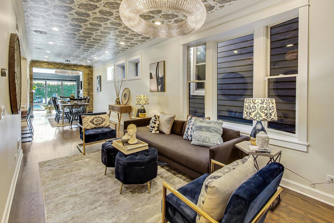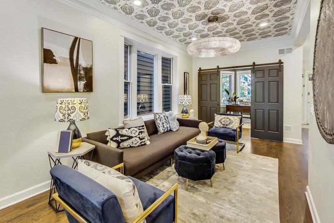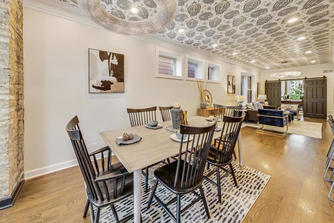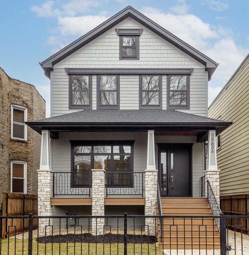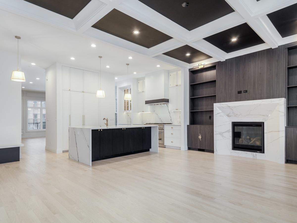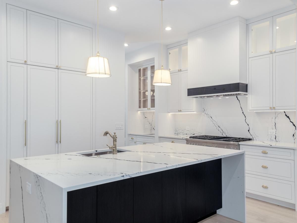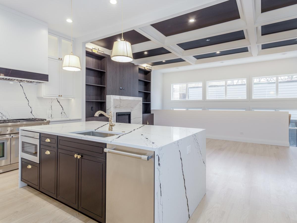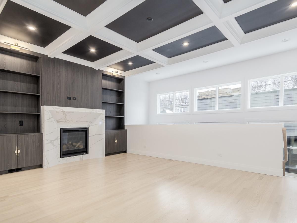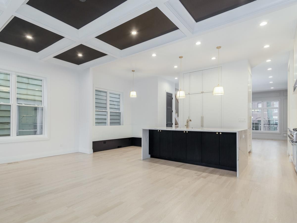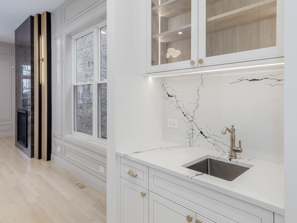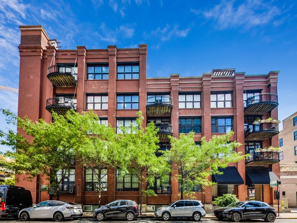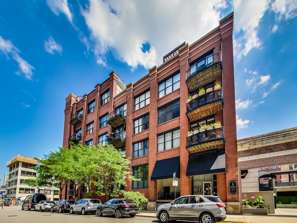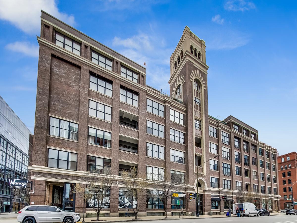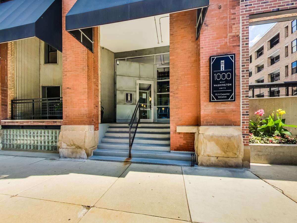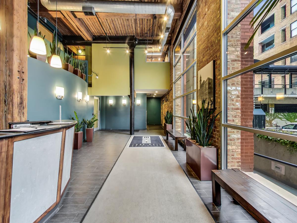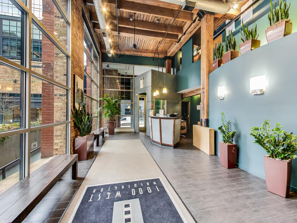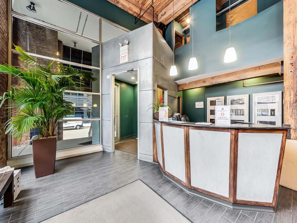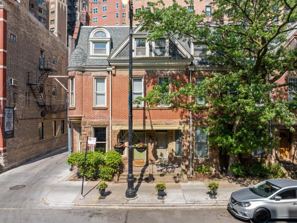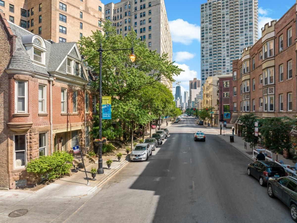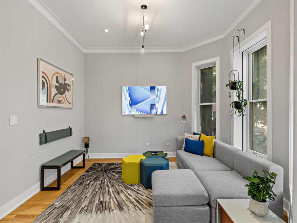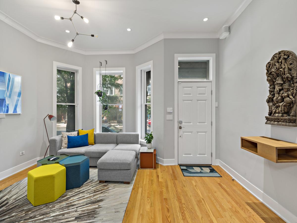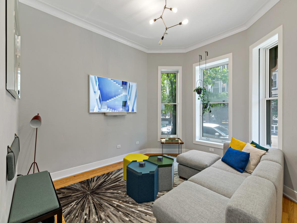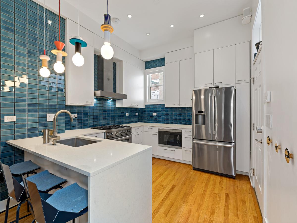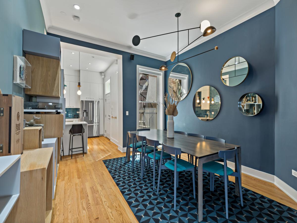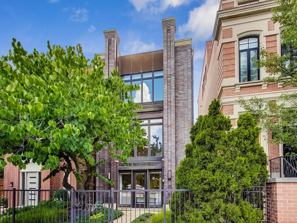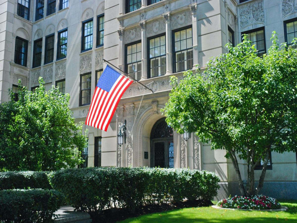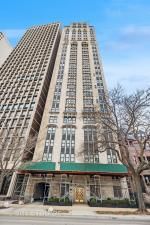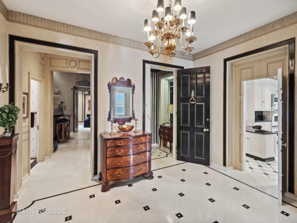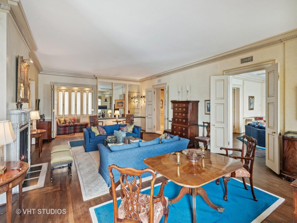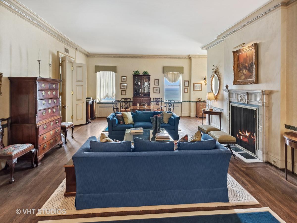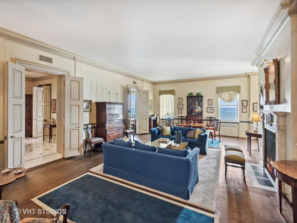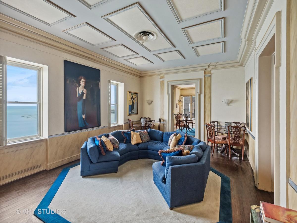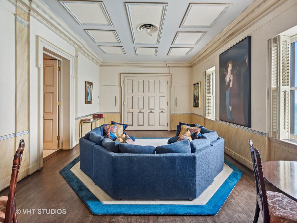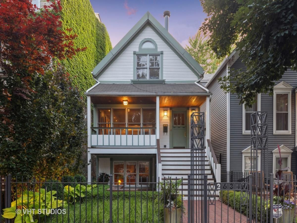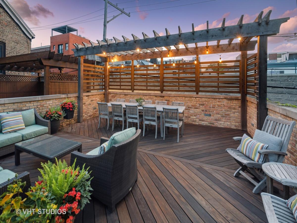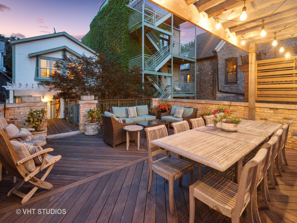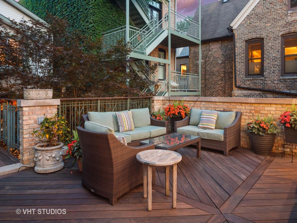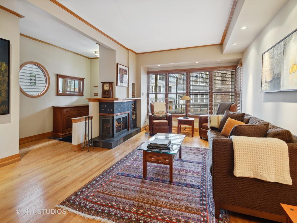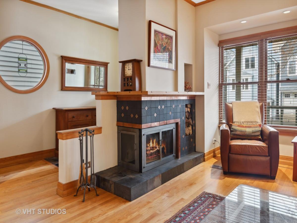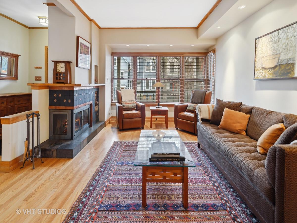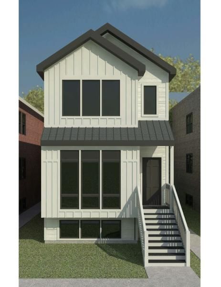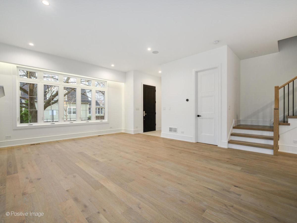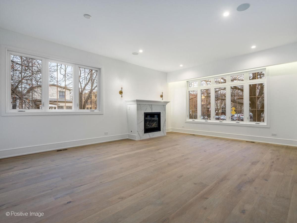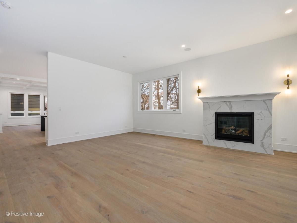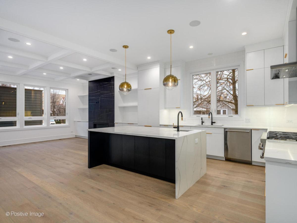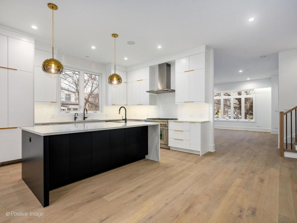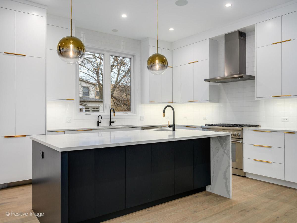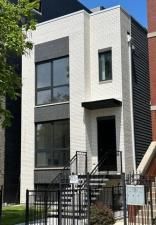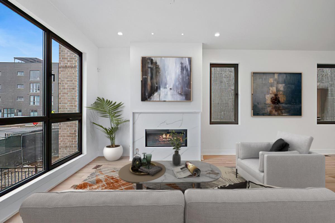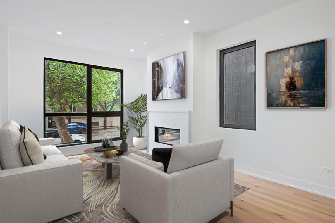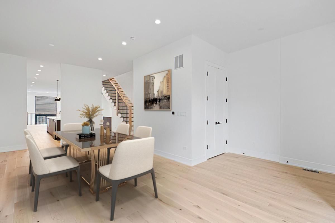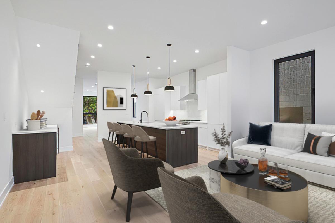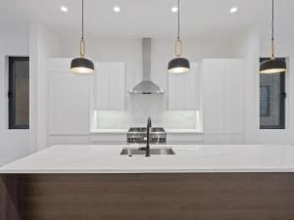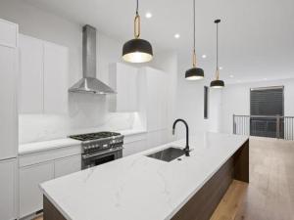$1,350,000
3541 N Hoyne Avenue
Chicago, IL, 60618
5 bedroom, 3.5 bath Roscoe Village home across the street from Level 1+ Audubon School! This property was transformed into a single family home from a two flat where many vintage details and modern features have been masterfully combined. The main level welcomes you with an open floor plan and flexible space for the living and dining areas and there is a wonderful office behind a barn door. The original tile in the foyer has been preserved and is accented by the use of original doors, lighting fixtures and updated millwork. There is a sunny family room addition with a heated floor, exposed brick, a gas fireplace and a view of fully landscaped backyard. The chef’s kitchen features an expansive island with a breakfast bar, a stainless farmhouse sink, River White granite counters/backsplash, white cabinets, and subway tile accents. The stainless appliances are by Fisher & Paykel, Bosch and Bertazonni. The second level is home to the primary suite, two additional bedrooms, a shared bathroom with a double bowl vanity and a charming sitting room at the top of the steps. The primary suite has a walk-in closet, a bathroom with a separate water closet, heated floors, a spa-like shower, two sinks and a spacious private terrace. The lower level boasts two additional bedrooms, a beautiful bathroom, a recreation room, as well as a workroom with loads of storage. The backyard has a large bluestone patio, raised garden beds and an original brick two car garage that is outfitted for electric car charging. Other amazing features include: organized closets, landscaping and hardscaping by Kemora Landscapes, a mudroom with benches, storage and coat hooks at the back door, two zoned HVAC systems, tankless hot water heater, Pella windows, designer lighting, and hardwood floors throughout the first and second levels.
Property Details
Price:
$1,350,000 / $1,325,000
MLS #:
MRD11611650
Status:
Closed ((Oct 26, 2022))
Beds:
5
Baths:
4
Address:
3541 N Hoyne Avenue
Type:
Single Family
City:
Chicago
Listed Date:
Sep 1, 2022
State:
IL
Finished Sq Ft:
3,389
ZIP:
60618
Year Built:
1912
Schools
School District:
299
Elementary School:
Audubon Elementary School
Middle School:
Audubon Elementary School
High School:
Lake View High School
Interior
Appliances
Microwave, Dishwasher, Refrigerator, Washer, Dryer, Disposal, Stainless Steel Appliance(s), Cooktop, Down Draft, Gas Cooktop, Wall Oven
Bathrooms
3 Full Bathrooms, 1 Half Bathroom
Cooling
Central Air, Zoned
Fireplaces Total
1
Heating
Natural Gas, Forced Air, Sep Heating Systems – 2+, Zoned
Laundry Features
Gas Dryer Hookup
Exterior
Community Features
Park, Curbs, Sidewalks, Street Lights, Street Paved
Other Structures
Garage(s)
Financial
Buyer Agent Compensation
2.5% – $395% of Net Sale Price
HOA Frequency
Not Applicable
HOA Includes
None
Tax Year
2020
Taxes
$19,930
Debra Dobbs is one of Chicago’s top realtors with more than 39 years in the real estate business.
More About DebraMortgage Calculator
Map
Similar Listings Nearby
- 1636 W Carmen Avenue
Chicago, IL$1,739,000
2.01 miles away
- 1000 W Washington Boulevard #509
Chicago, IL$1,700,000
4.57 miles away
- 2510 W Superior Street
Chicago, IL$1,699,000
3.58 miles away
- 2113 N Clark Street
Chicago, IL$1,695,000
2.85 miles away
- 2627 N Lakewood Avenue
Chicago, IL$1,645,000
1.53 miles away
- 1500 N Lake Shore Drive #9C
Chicago, IL$1,600,000
3.74 miles away
- 1242 N Lake Shore Drive #25
Chicago, IL$1,600,000
4.00 miles away
- 2634 N Burling Street
Chicago, IL$1,595,000
2.01 miles away
- 2520 W Palmer Street
Chicago, IL$1,550,000
1.75 miles away
- 1530 W Ohio Street
Chicago, IL$1,549,900
3.78 miles away

3541 N Hoyne Avenue
Chicago, IL
LIGHTBOX-IMAGES

