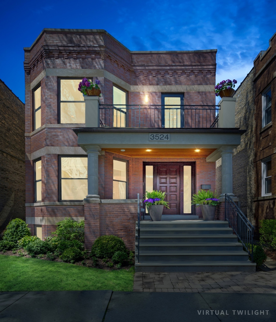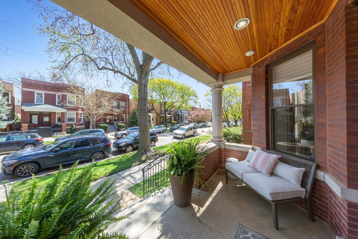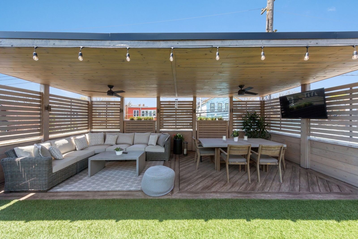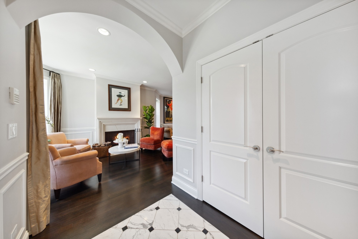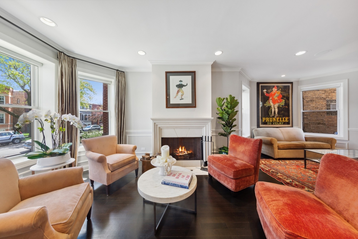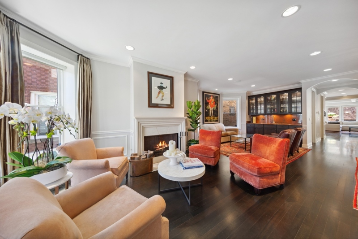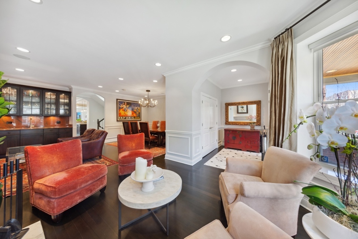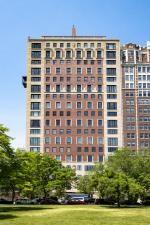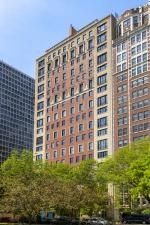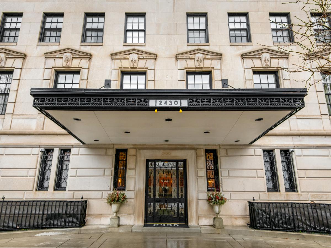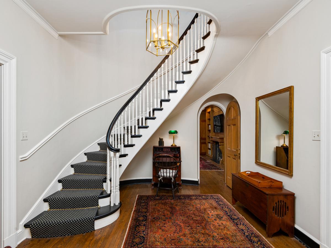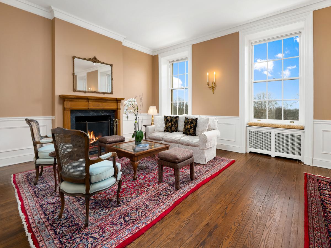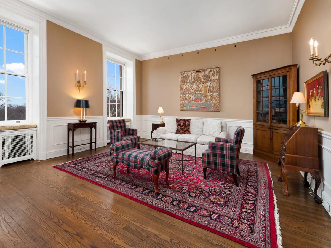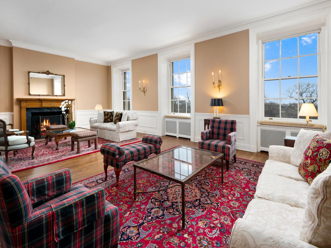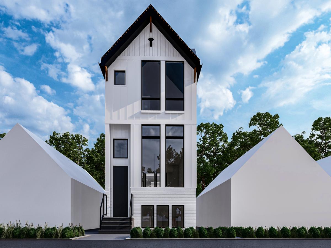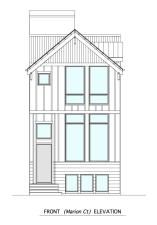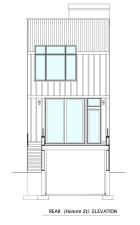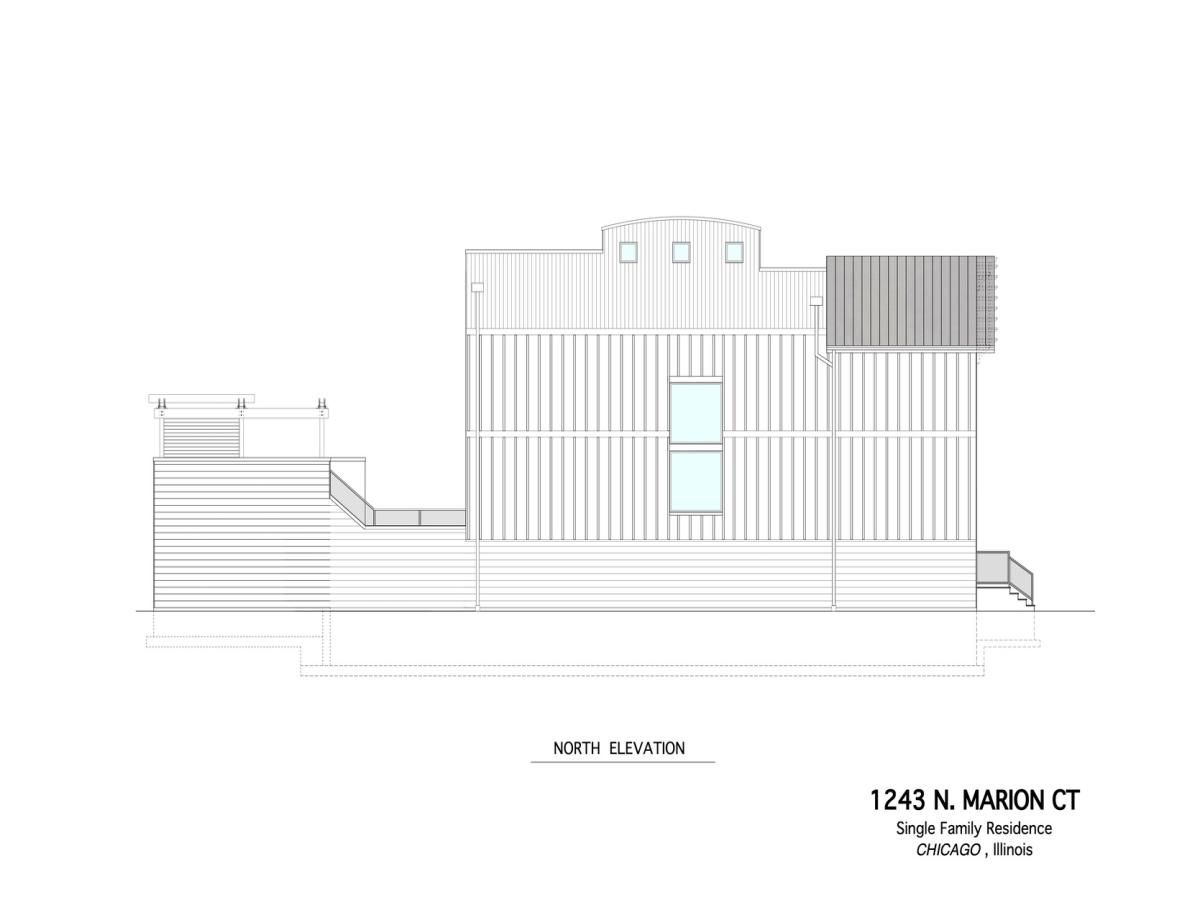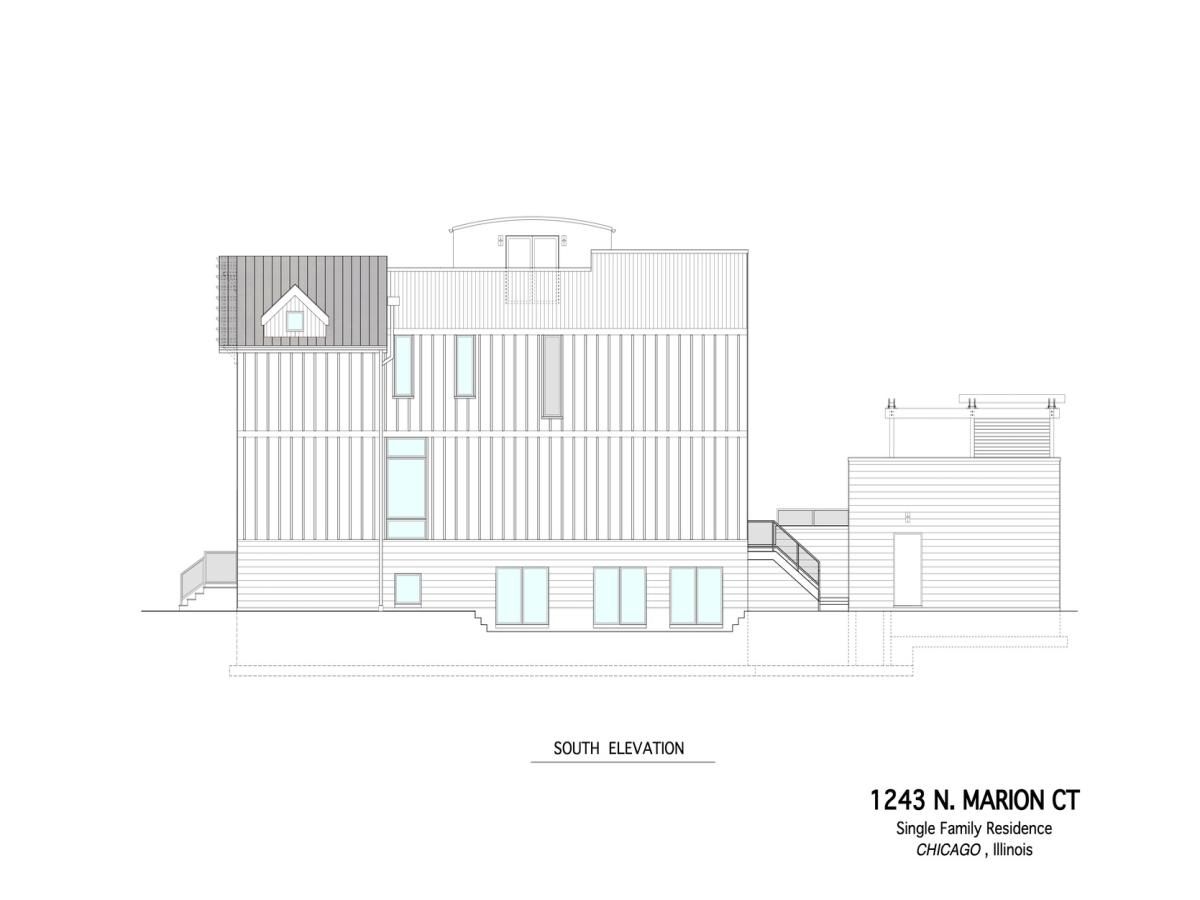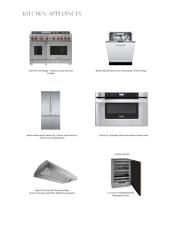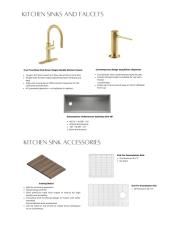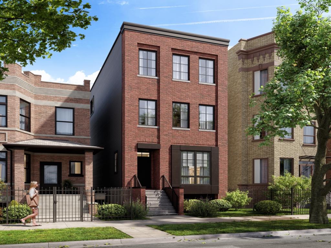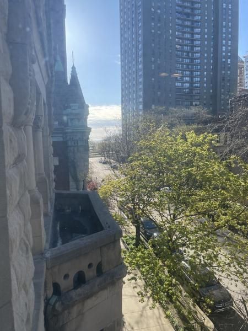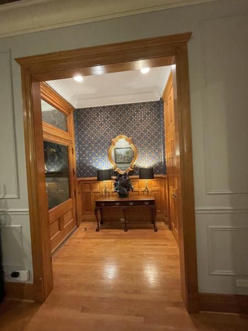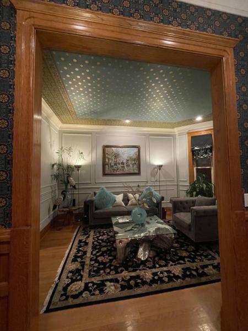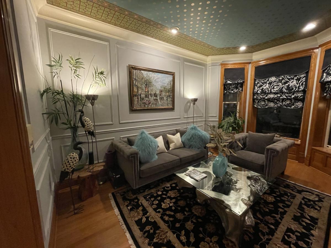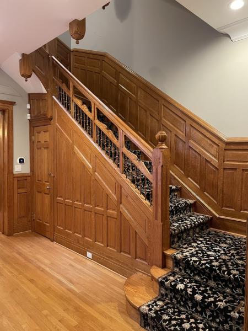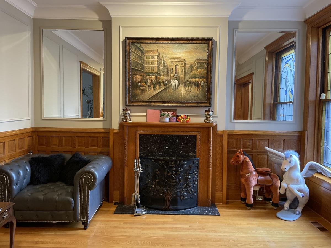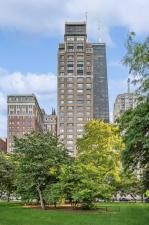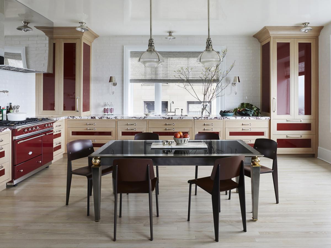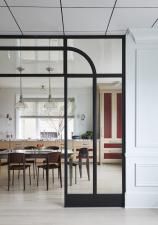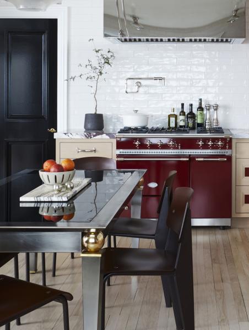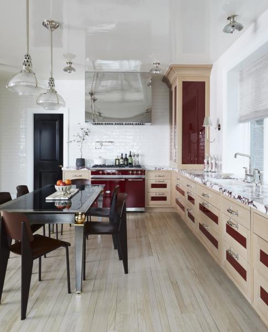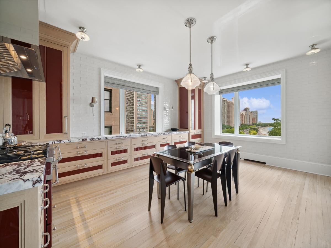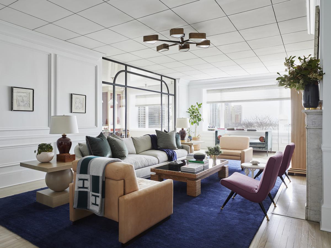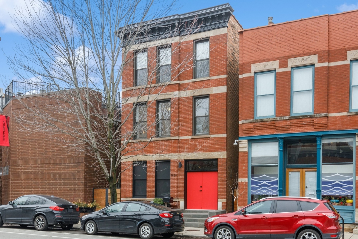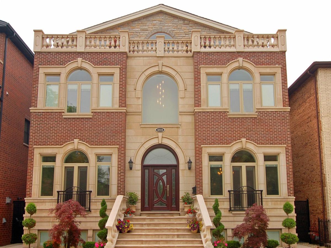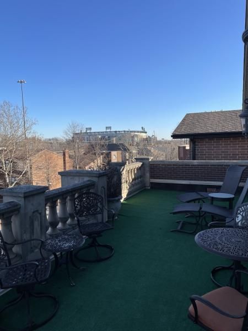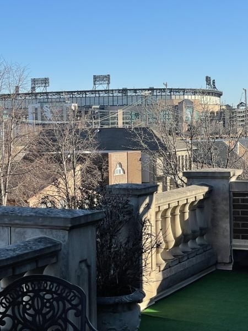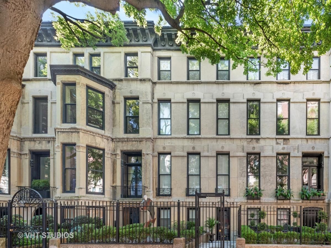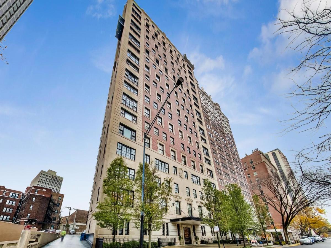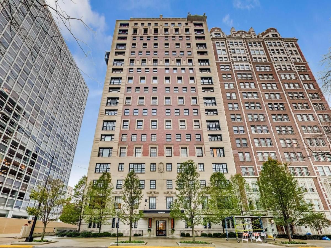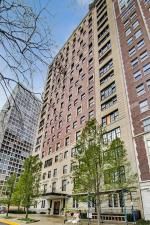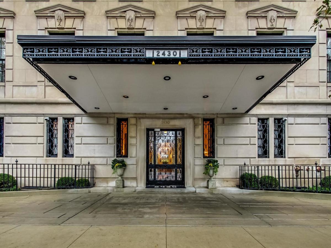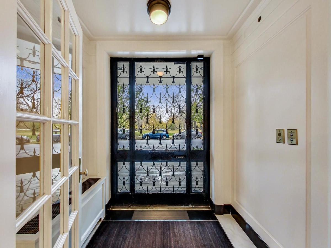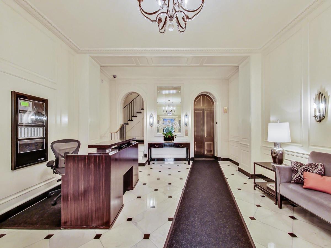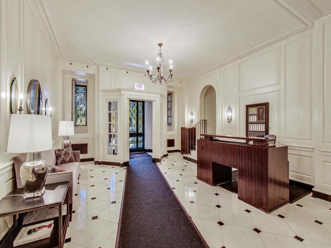$1,899,000
3524 N Oakley Avenue
Chicago, IL, 60618
Extra-wide all-brick custom home in Roscoe Village has every feature you’re looking for in a city home. Located a short walk to the award winning Bell school, it is also just steps to restaurants and shops on Roscoe. Featuring over 5100 square feet of exceptional indoor/outdoor living, this 5-bedroom home has a gracious marble entryway leading to living and dining rooms and large chef’s kitchen and family room. The kitchen has side-by-side Subzero fridge/freezer, 6-burner Wolf range with grill and stone-clad hood, two Miele dishwashers, built-in Miele espresso machine, two Wolf ovens and a huge organized walk-in pantry. The adjacent family room has stone fireplace, coffered ceilings, and a wall of doors that open to a raised stone patio with built-in grill, beautiful built-in irrigated planters, 3-car garage and dog run. The garage rooftop deck is the ultimate urban oasis with turf, privacy walls, a/v wiring and accent lighting. The second floor is bathed in sunlight from skylights throughout, three large bedrooms, huge walk-in closets and laundry room. The primary suite has expansive spa bath including Calacatta marble, Dornbracht fixtures, spa tub, separate shower and heated floors. The primary bedroom has marble fireplace, custom-designed walk-in closet and front-facing terrace overlooking the avenue. Two additional bedrooms nearly equal in size make this a unique opportunity in Roscoe Village. The lower level is complete with a movie-theater system, a wine cellar to house your collection, and two additional bedrooms, one currently used as a home fitness space. Lower level has radiant heat throughout. The home has Control4 audio/visual system and security system, custom window treatments and closet design, designer lighting and additional special details throughout.
Property Details
Price:
$1,899,000 / $1,860,000
MLS #:
MRD11400299
Status:
Closed ((Jul 14, 2022))
Beds:
5
Baths:
4
Address:
3524 N Oakley Avenue
Type:
Single Family
City:
Chicago
Listed Date:
May 11, 2022
State:
IL
Finished Sq Ft:
5,100
ZIP:
60618
Year Built:
1915
Schools
School District:
299
Elementary School:
Bell Elementary School
High School:
Lane Technical High School
Interior
Appliances
Double Oven, Microwave, Dishwasher, High End Refrigerator, Washer, Dryer, Disposal, Range Hood
Bathrooms
3 Full Bathrooms, 1 Half Bathroom
Cooling
Central Air
Fireplaces Total
3
Heating
Natural Gas
Exterior
Community Features
Curbs, Sidewalks
Financial
Buyer Agent Compensation
2.5%-$395%
HOA Frequency
Not Applicable
HOA Includes
None
Tax Year
2020
Taxes
$19,358
Debra Dobbs is one of Chicago’s top realtors with more than 39 years in the real estate business.
More About DebraMortgage Calculator
Map
Similar Listings Nearby
- 2430 N Lakeview Avenue #5-6S
Chicago, IL$2,450,000
2.74 miles away
- 1243 N Marion Court
Chicago, IL$2,450,000
2.91 miles away
- 2030 W Iowa Street
Chicago, IL$2,300,000
3.32 miles away
- 52 E CEDAR Street
Chicago, IL$2,299,995
4.27 miles away
- 838 W Lill Avenue
Chicago, IL$2,299,000
2.19 miles away
- 179 E LAKE SHORE Drive #7W
Chicago, IL$2,299,000
4.51 miles away
- 1924 N Halsted Street
Chicago, IL$2,290,000
2.77 miles away
- 3214 S Canal Street
Chicago, IL$2,285,000
4.86 miles away
- 1246 N State Parkway
Chicago, IL$2,250,000
4.04 miles away
- 2430 N LAKEVIEW Avenue #11-12N
Chicago, IL$2,200,000
2.74 miles away

3524 N Oakley Avenue
Chicago, IL
LIGHTBOX-IMAGES

