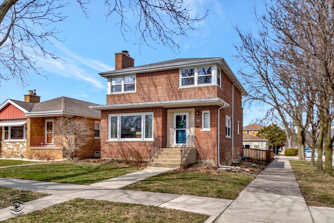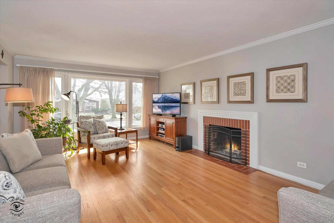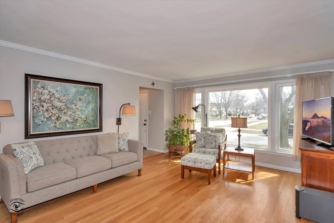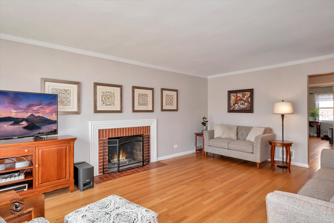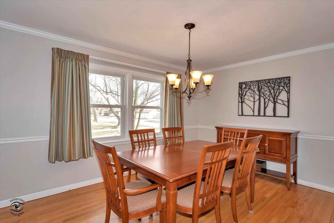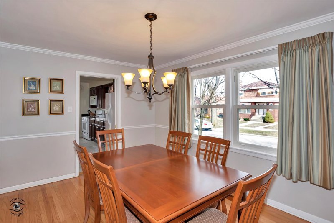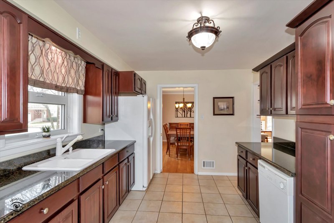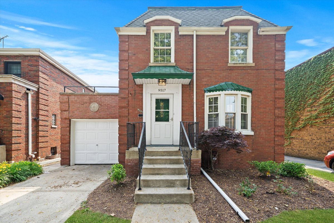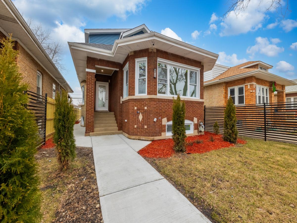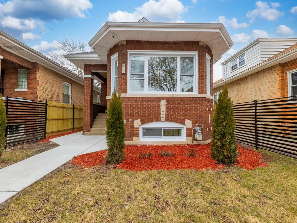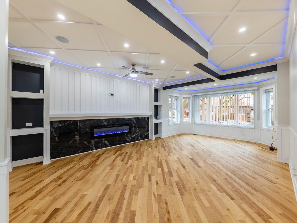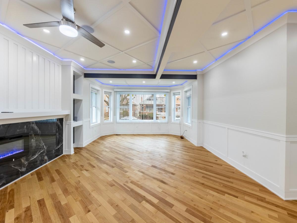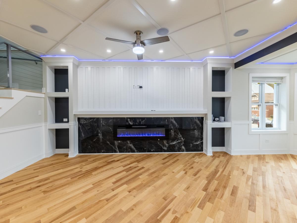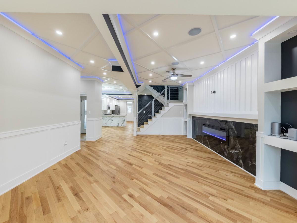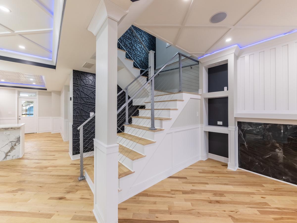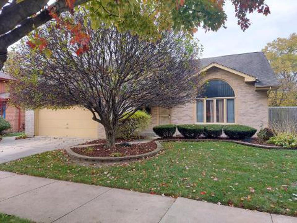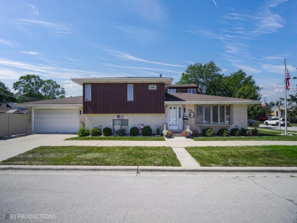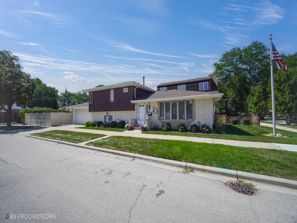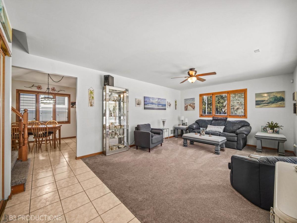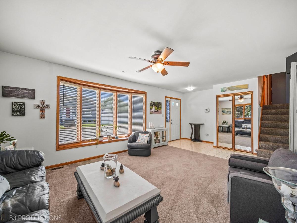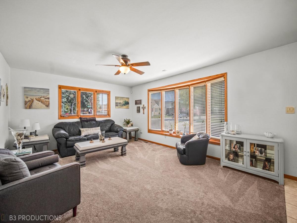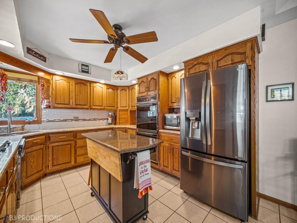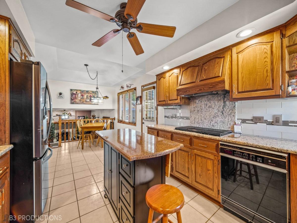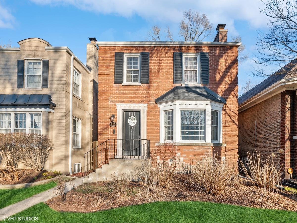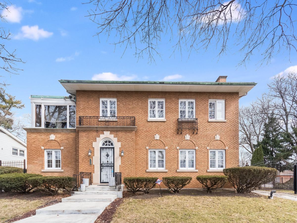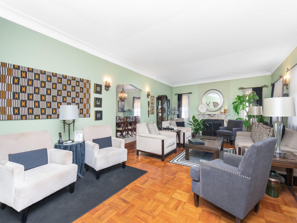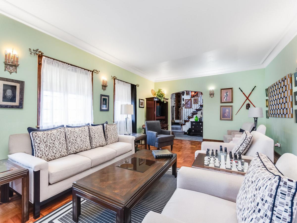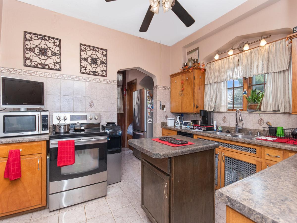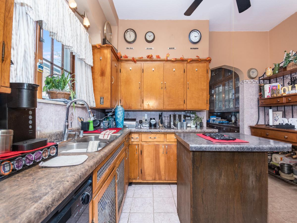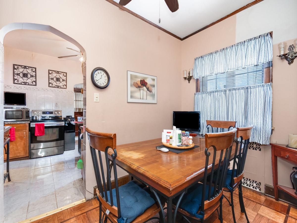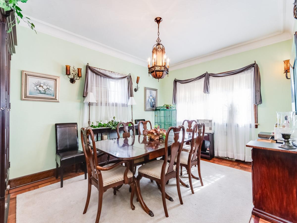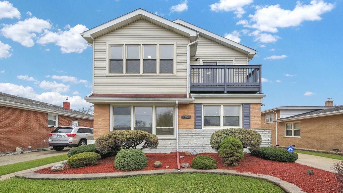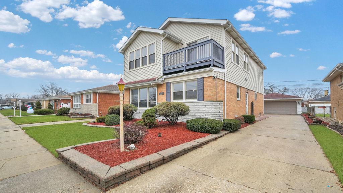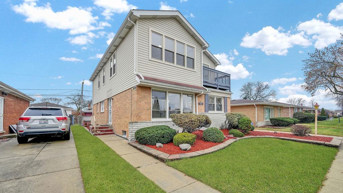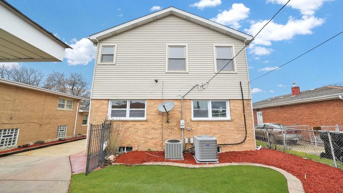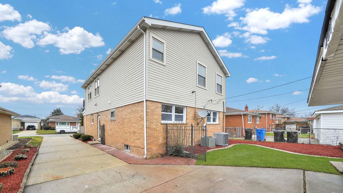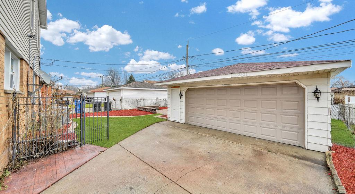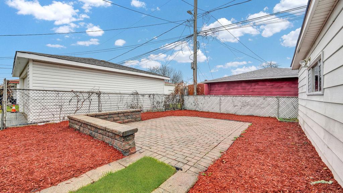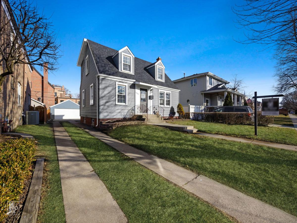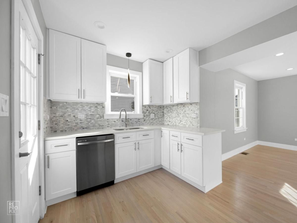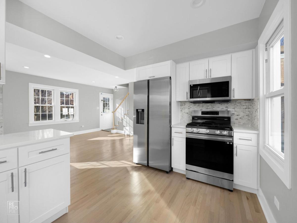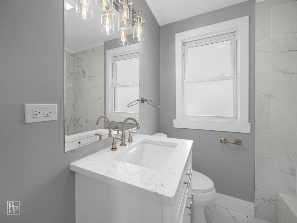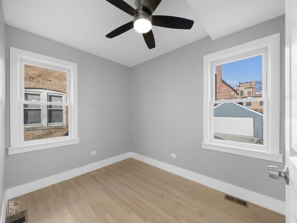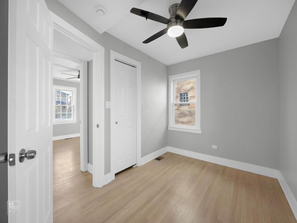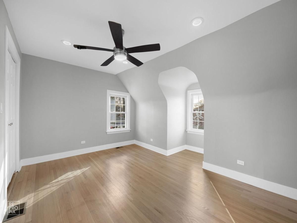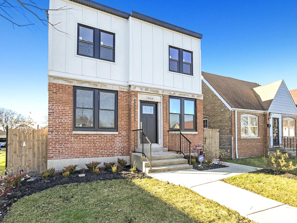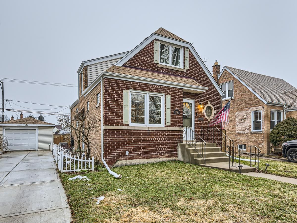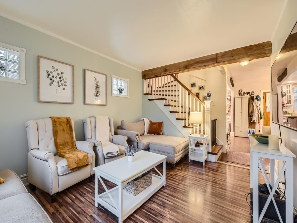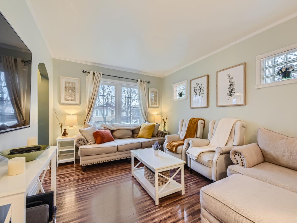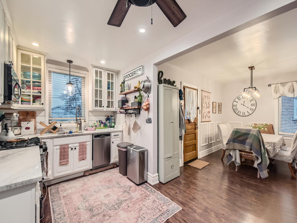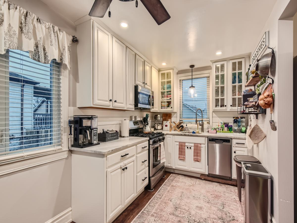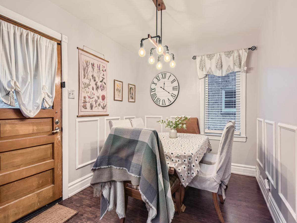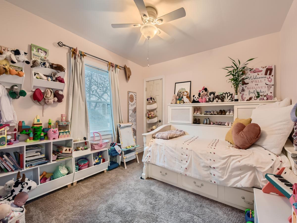$365,000
2534 W 118th Street
Chicago, IL, 60655
This beautiful 4 bedroom, 1.5 bath two-story located in Beverly Woods is an impressive and charming home that has been meticulously updated making it an ideal choice for homebuyers. From the numerous updates to the abundance of square footage, you know this home is special. Upon entering, you’ll be welcomed by a warm and inviting living room that boasts a cozy wood-burning fireplace, beautiful hardwood floors (refinished in 2007), and a large picture window that allows natural light to flood in. The formal dining room is spacious and perfect for everyday meals or hosting family gatherings. The updated kitchen has an abundance of cabinets and counter space, making it a great spot for serving. The versatile first-floor bedroom that can be used as a guest room, office, or any other space to fit your needs. The room provides easy access and privacy for guests or homeowners, especially with the adjacent half bath. Upstairs, you’ll find three generously-sized bedrooms with ample closets and updated windows that let in plenty of natural light and fresh air. The recently updated bath (2014) is stunning with the Kohler multi-use shower sprays, gorgeous tile work, and a modern vanity. The basement is a wide-open space with high ceilings, making it perfect for a finished basement remodel or as a spacious storage area. Additionally, there is a separate room in the basement that is perfect for a home gym or office area. The back yard is fantastic for outdoor entertaining with a fully fenced yard and a newer 2-car garage (2006) with plenty of storage space. A 40-gallon water heater was installed in 2018, ensuring hot water is always available whenever you need it. New entry doors and storms were added to the home, providing added security and protection from the elements. A whole house surge protector was also added to protect the home’s electrical system and appliances from power surges. Newer windows, installed in 2004, provide energy efficiency and natural light throughout the house. The furnace and a/c were replaced in 2004, also. The front and rear concrete walkways were replaced in 2009. In 2010, the roof, gutters, fascia, and soffits were replaced, providing added protection and longevity. This beautiful Chicago home with the abundance of square footage and all of numerous updates will offer peace of mind to any homebuyer. Don’t miss out on the opportunity to make this true turnkey property your own.
Property Details
Price:
$365,000 / $357,500
MLS #:
MRD11739353
Status:
Closed ((Jun 20, 2023))
Beds:
4
Baths:
2
Address:
2534 W 118th Street
Type:
Single Family
City:
Chicago
Listed Date:
Mar 17, 2023
State:
IL
Finished Sq Ft:
1,885
ZIP:
60655
Year Built:
1954
Schools
School District:
299
Interior
Bathrooms
1 Full Bathroom, 1 Half Bathroom
Cooling
Central Air
Fireplaces Total
1
Heating
Natural Gas, Forced Air
Exterior
Architectural Style
Georgian
Community Features
Park, Pool, Sidewalks, Street Lights
Other Structures
Garage(s)
Roof
Asphalt
Financial
Buyer Agent Compensation
2.5%-$395% of Net Sale Price
HOA Frequency
Not Applicable
HOA Includes
None
Tax Year
2021
Taxes
$5,782
Debra Dobbs is one of Chicago’s top realtors with more than 39 years in the real estate business.
More About DebraMortgage Calculator
Map
Similar Listings Nearby
- 9517 S Oakley Avenue
Chicago, IL$454,999
2.85 miles away
- 9320 S Throop Street
Chicago, IL$439,000
3.45 miles away
- 9626 S Beverly Avenue
Chicago, IL$434,900
2.95 miles away
- 11536 S Central Park Avenue
Chicago, IL$430,000
1.35 miles away
- 9325 S Leavitt Street
Chicago, IL$425,000
3.10 miles away
- 10751 S Parnell Avenue
Chicago, IL$415,000
2.81 miles away
- 2721 W Seipp Street
Chicago, IL$409,900
4.04 miles away
- 11009 S Drake Avenue
Chicago, IL$400,000
1.58 miles away
- 8918 S Normal Avenue
Chicago, IL$389,900
4.41 miles away
- 10626 S Troy Street
Chicago, IL$384,900
1.63 miles away

2534 W 118th Street
Chicago, IL
LIGHTBOX-IMAGES

