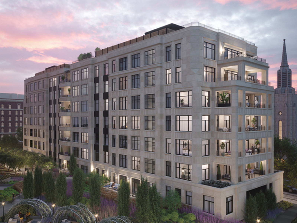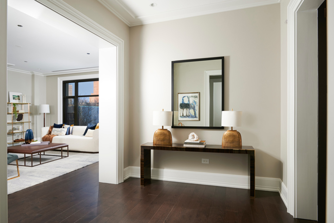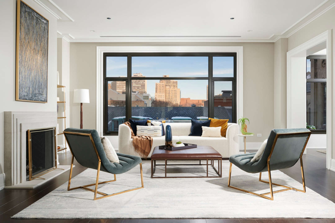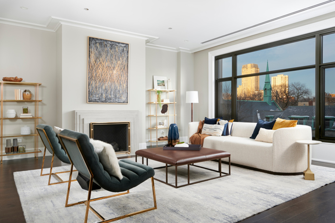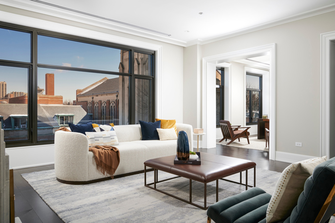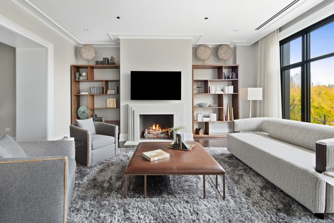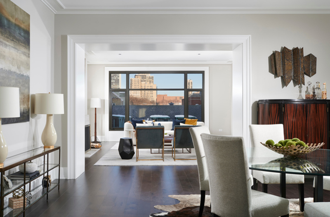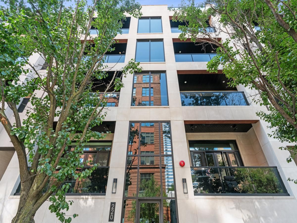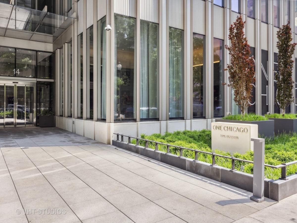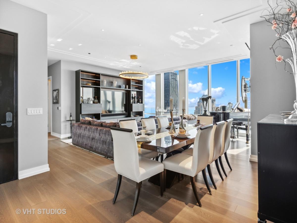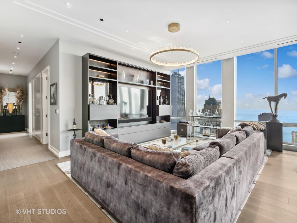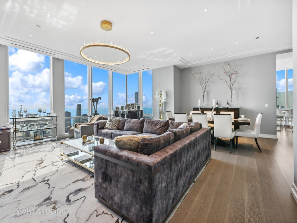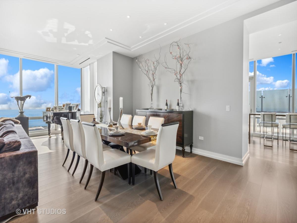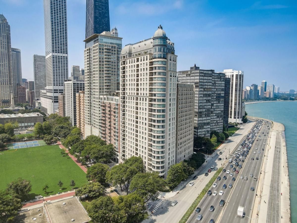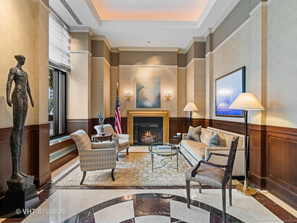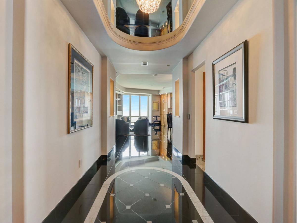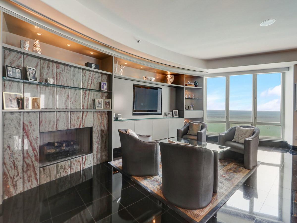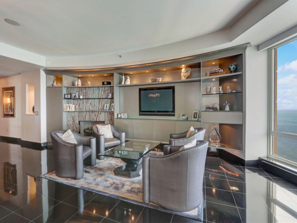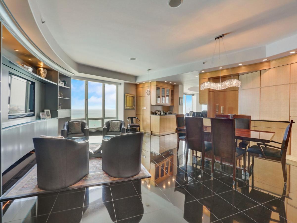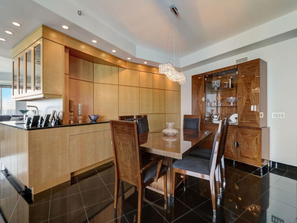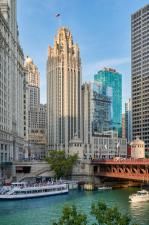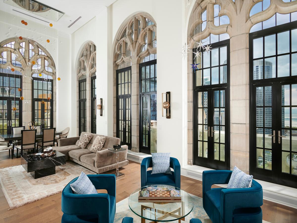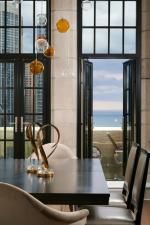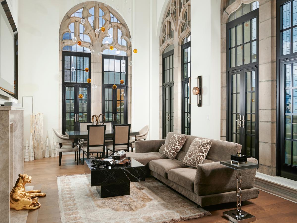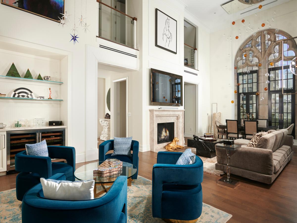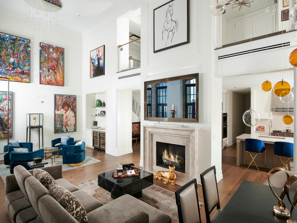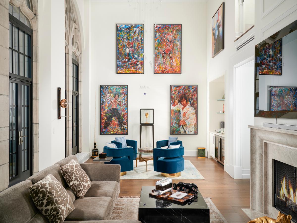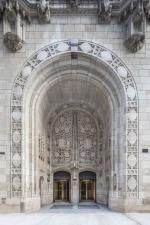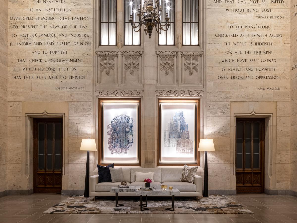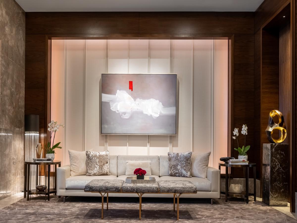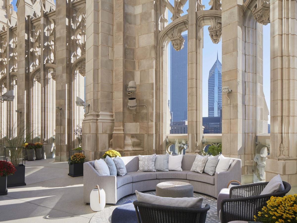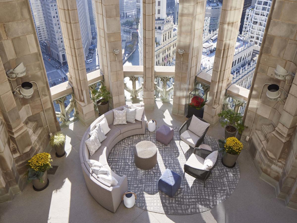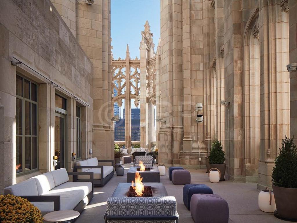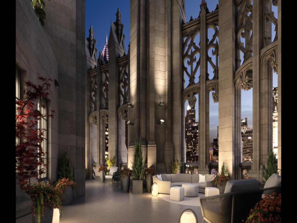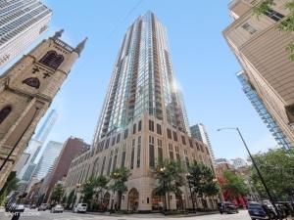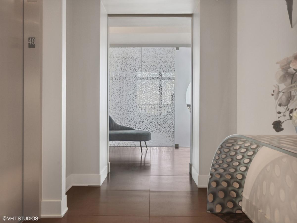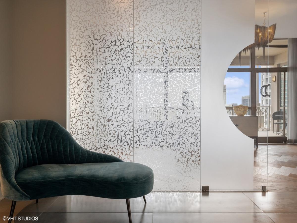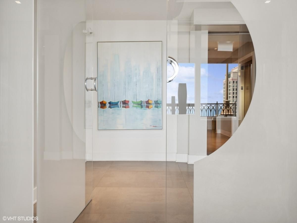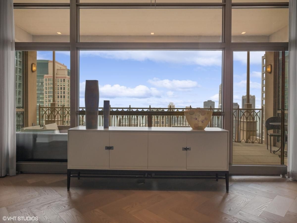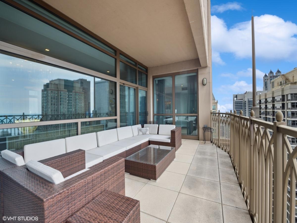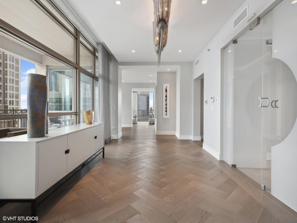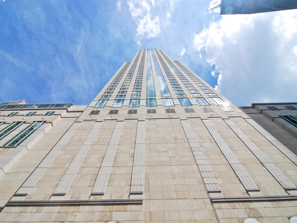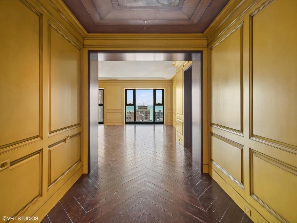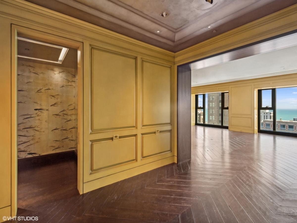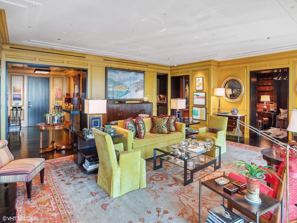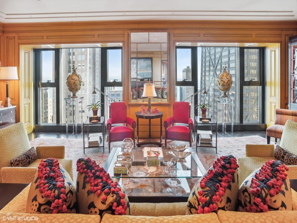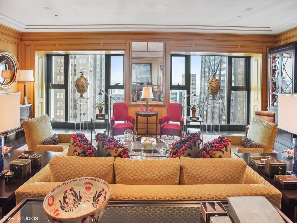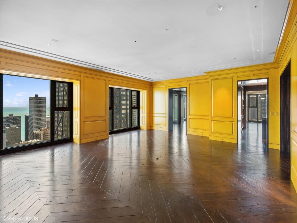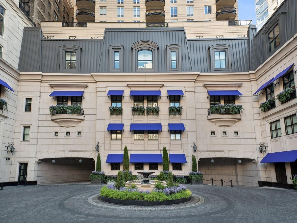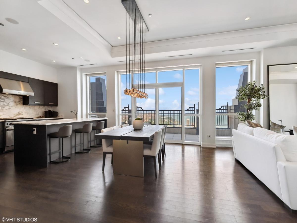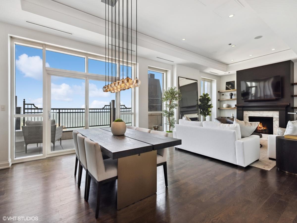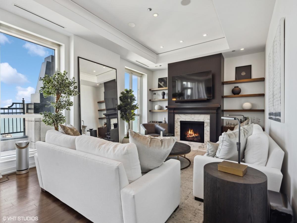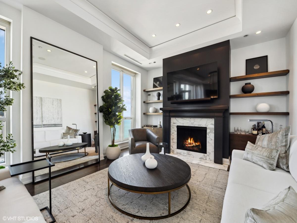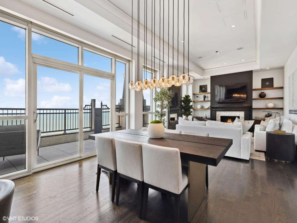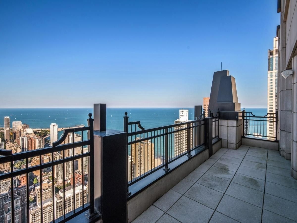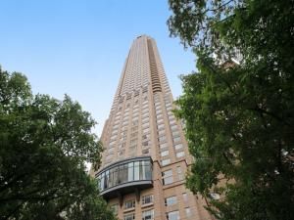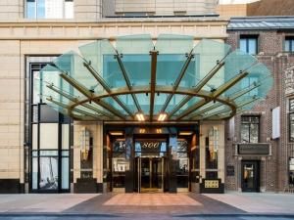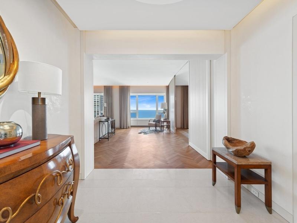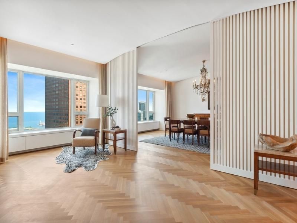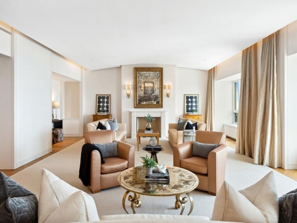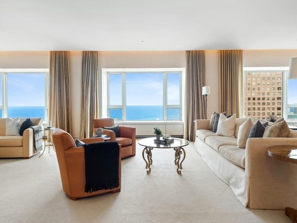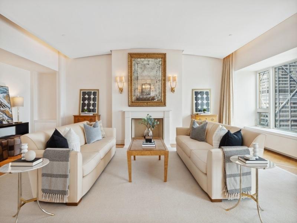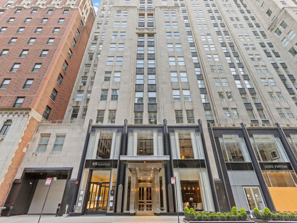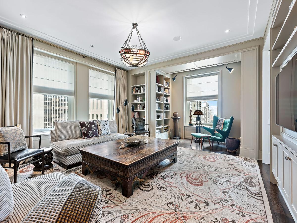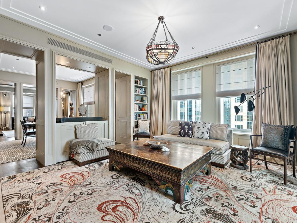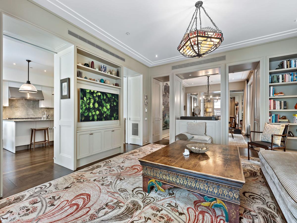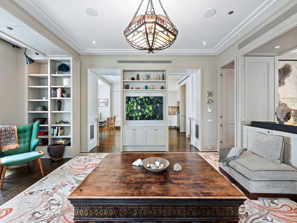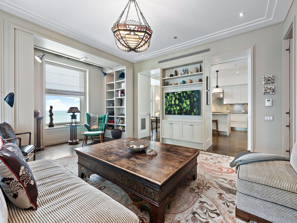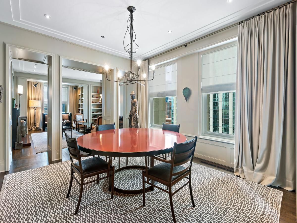$3,175,000
2350 N Orchard Street #403
Chicago, IL, 60614
SOLD BEFORE PRINT. The Orchard Private Residences, a plush and comfortable new construction boutique building featuring 32 true highly designed homes by internationally acclaimed design firm, Soucie Horner. Conceptualized with thoughtful attention to quality detail at every moment, richly appointed well beyond Chicago’s typical New Construction developer offerings. A wealth of on-site amenities to enjoy and steps away from new shopping, and eateries; within a new neighborhood center. The Orchard fulfills a highly sought after Luxury niche market, finally a development so perfectly executed in heart of Lincoln Park. Interiors offer: Private Elevator entrances serving 1 & 2 units per floor, elegant foyers, transitional & distinguished 10′ ceilings, mount crown, 8″ baseboards, Cased Openings through out, 7′ wide planked white oak hardwood floors throughout, 42″ Fireplaces w/limestone surround, 10′ ceilings, 1 3/4″ thick Solid 8′ two paneled doors, Hamilton Sinkler hardware, Drapery Pockets, Powder Rooms, Extremely well-thought floor plans complement single family living on one level, generous lighting packages, Bespoke hand painted Christopher Peacock Kitchens with choice of custom artisan paint colors, offer 60″ upper cabinets, glass doors, walnut cabinet interiors, interior accessories of cutlery, flatware, spice drawer, rubbish sort. Massive Walnut Islands with overhang balance the 60-84″ custom metal hoods w/exterior ventilation, under-cabinet lighting. Subzero/Wolf appliances incl. freestanding 48″, 6 burner stove w/griddle & second oven, integrated 30″ refrigerator AND 30″ freezer, dishwasher, & drop down door microwave oven. The Galley integrated sprayer faucet, The Galley 44″ sink & built in chef accessories (cutting board, colander, drying rack, etc.), Quartzite Counters & Full Coverage Backsplash. Large Private Terraces w/flush ceiling mount heaters, porcelain pavers, gas, electric, & water. Owner’s suite w/Spa-Inspired baths: Waterworks fixtures, Freestanding Tub, Large Custom Vanities, luxurious Separate Showers, & heated marble floors. Secondary bedrooms include en-suite baths of equally appropriate distinctions! Laundry Rooms offer LG appliances, utility sink, storage cabinetry & back-of-house exit. Secure Garage with direct entrance off of Orchard St., wide parking spaces w/Bike racks, secure storage & direct elevator access to home. Zoned heating owner-controlled, year-round heating and cooling, Outward Open Casement Windows throughout, above market interior/exterior insulation provides sound control and demonstrates high-quality execution by developers. Elegantly designed Lobby & Common areas with custom furniture, plaster details, & refined art collection, 24- hour door staff, Concierge Services: Valet Dry Cleaning & Laundry service, Dog Walking, Pet Grooming, Cat sitting, package & grocery delivery, on-demand house keeping, on-site fitness includes Techno Gym Equipment, Pilates Reformer, Virtual Trainer Bike, yoga, on-demand virtual workouts. Rooftop Deck and conservancy rivals five-star hotel quality, boasting stunning mature garden installations, Water Fall, built in Subzero/Wolf kitchen & grill stations, dining & lounge spaces, Designer furniture & lovely east and downtown views. Owners also enjoy outside amenities of The Towers Collection: Rooftop Pool, Hot tub, Sundeck, Sky Lounge, Game Room, Cyber Lounge, Dog Run, Pet Spa & Owner’s lounge, guest suite available for reservation as well as gorgeous gardens on the Common. Antunovich & Associates designed an appropriately inspired building by Chicago’s classic architecture of Fullerton, a beautiful bookend to Lincoln Park’s historic boulevard and a gateway to Lincoln Park’s new vibrant community center! HOA includes most. Residences from mid $1M to mid $3M, Penthouse Pricing upon request. Delivery available now! Complete soft finishes with your designer and this is a turnkey high-interior design home for your immediate enjoyment! LEED Certified.
Property Details
Price:
$3,175,000 / $3,175,000
MLS #:
MRD11452094
Status:
Closed ((Sep 1, 2022))
Beds:
3
Baths:
4
Address:
2350 N Orchard Street #403
Type:
Condo
City:
Chicago
Listed Date:
Jul 1, 2022
State:
IL
Finished Sq Ft:
3,356
ZIP:
60614
Year Built:
2020
Schools
School District:
299
Elementary School:
Lincoln Elementary School
Middle School:
Lincoln Elementary School
High School:
Lincoln Park High School
Interior
Appliances
Double Oven, Range, Microwave, Dishwasher, Freezer, Washer, Dryer, Disposal, Range Hood, Front Controls on Range/ Cooktop, Gas Cooktop, Range Hood
Bathrooms
3 Full Bathrooms, 1 Half Bathroom
Cooling
Central Air, Zoned, Power Roof Vents
Fireplaces Total
1
Heating
Electric
Laundry Features
Gas Dryer Hookup, In Unit, Sink
Exterior
Exterior Features
Deck, Roof Deck, Storms/ Screens, Outdoor Grill, End Unit, Cable Access
Other Structures
Storage
Financial
Buyer Agent Compensation
2.5% – $395 ON NET SPNet Sale Price
HOA Fee
$2,465
HOA Frequency
Monthly
HOA Includes
Heat, Air Conditioning, Water, Gas, Insurance, Security, Doorman, Clubhouse, Exercise Facilities, Pool, Exterior Maintenance, Lawn Care, Scavenger, Snow Removal
Tax Year
2020
Debra Dobbs is one of Chicago’s top realtors with more than 39 years in the real estate business.
More About DebraMortgage Calculator
Map
Similar Listings Nearby
- 236 S Green Street #PH
Chicago, IL$4,030,000
2.70 miles away
- 14 W Superior Street #6501
Chicago, IL$3,995,000
2.19 miles away
- 840 N Lake Shore Drive #1501
Chicago, IL$3,950,000
2.36 miles away
- 435 N Michigan Avenue #2004
Chicago, IL$3,900,000
2.65 miles away
- 435 N Michigan Avenue #1701
Chicago, IL$3,900,000
2.65 miles away
- 21 E Huron Street #4801
Chicago, IL$3,795,000
2.71 miles away
- 77 E Walton Street #25C
Chicago, IL$3,775,000
2.02 miles away
- 11 E Walton Street #5802
Chicago, IL$3,700,000
1.99 miles away
- 800 N Michigan Avenue #4601
Chicago, IL$3,650,000
2.21 miles away
- 159 E WALTON Place #20A
Chicago, IL$3,500,000
2.11 miles away

2350 N Orchard Street #403
Chicago, IL
LIGHTBOX-IMAGES

