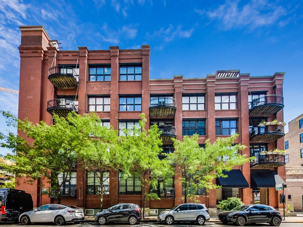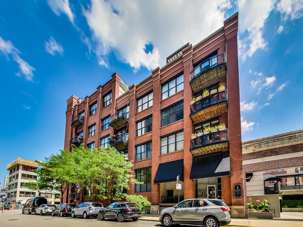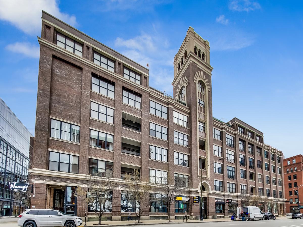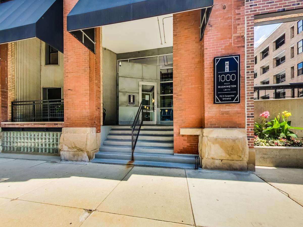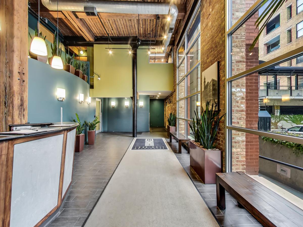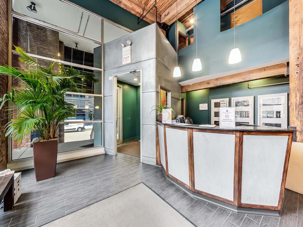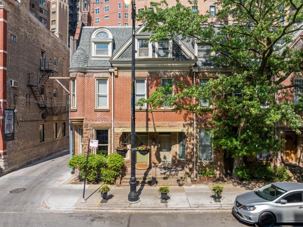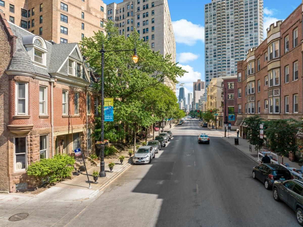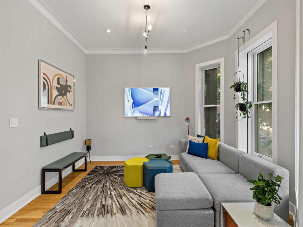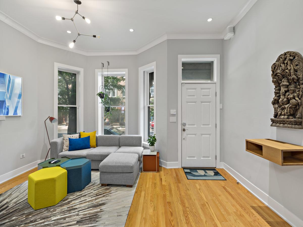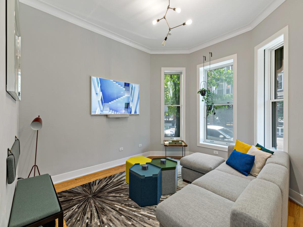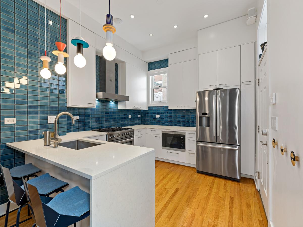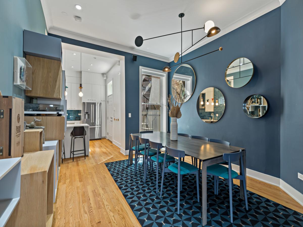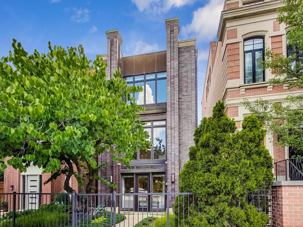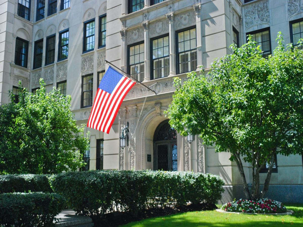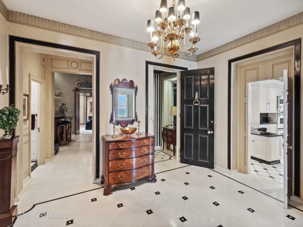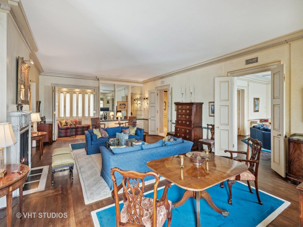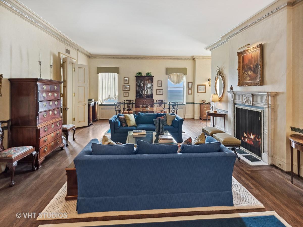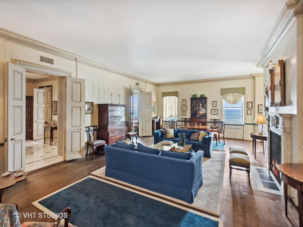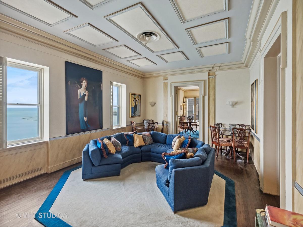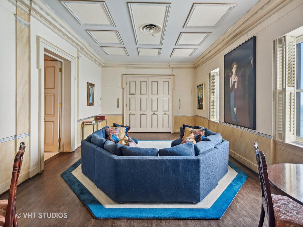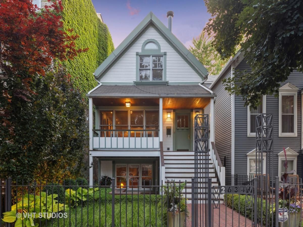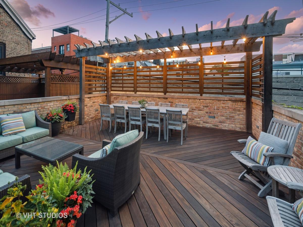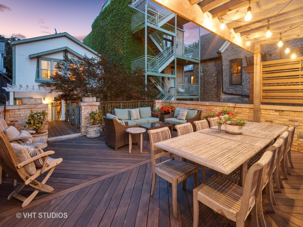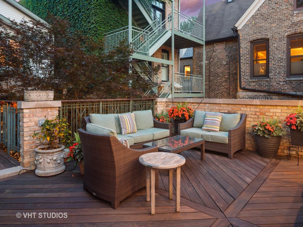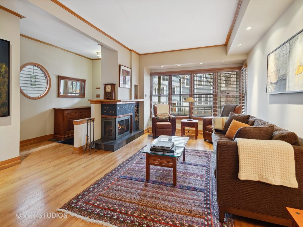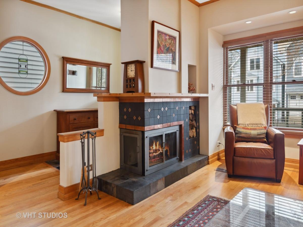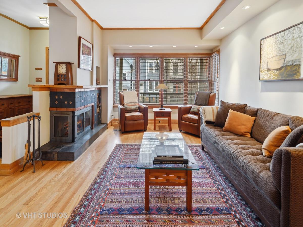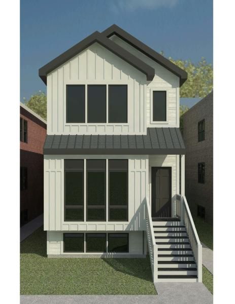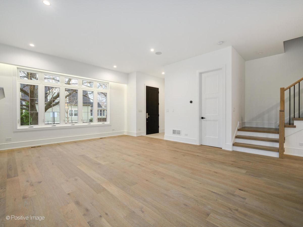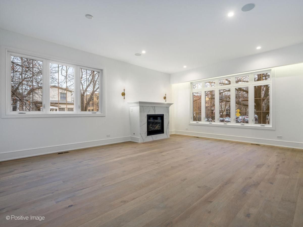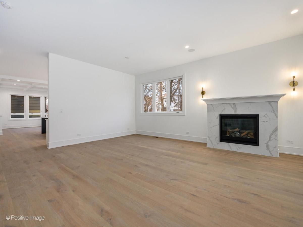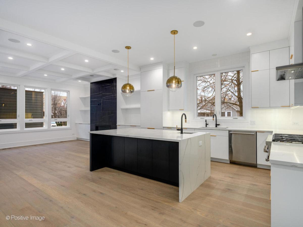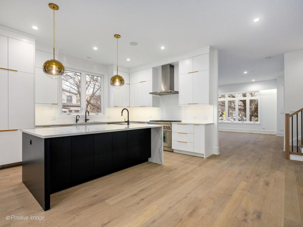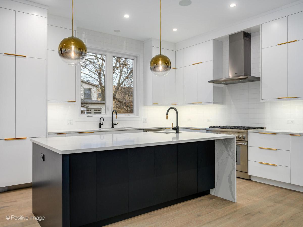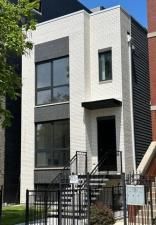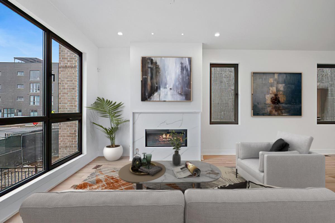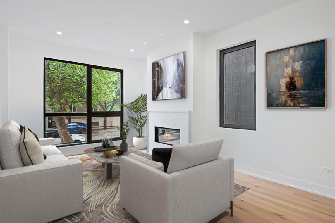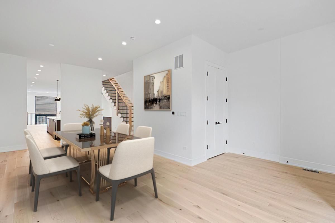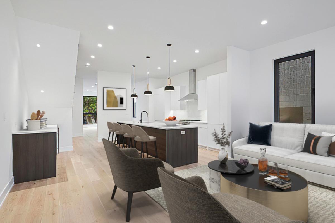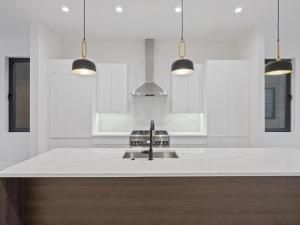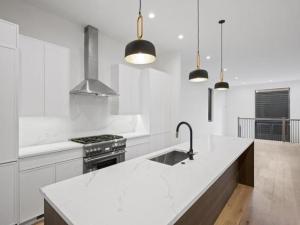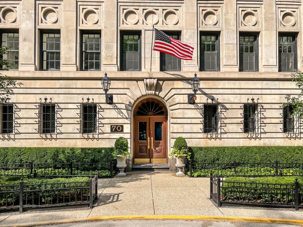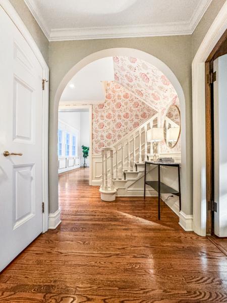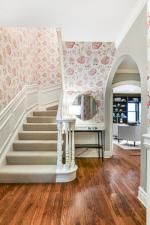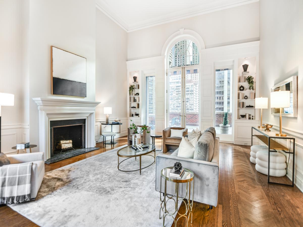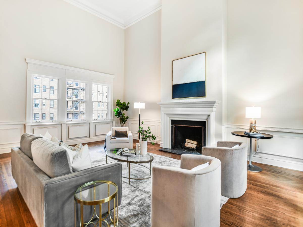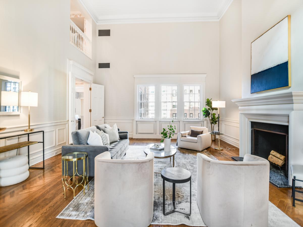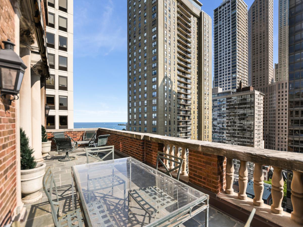$1,325,000
2237 W McLean Avenue
Chicago, IL, 60647
First resale of Norsman Architects designed Bucktown home. The thoughtful design of this modern home includes clean lines, strategic window placement and an efficient layout that leverages space for form and function. This home offers huge north and south facing windows for living spaces drenched in sunlight. Floating white oak staircase separates the formal living space from kitchen and family room, while allowing free flow and open sight lines. The gas fireplace offers warm for those formal dinners. The focal point of the living and dining area is the custom floating center staircase. A white modern kitchen includes Italian cabinets (Copatlife), plus Caesarstone countertops with waterfall edge, Thermador s.s. appliances, Grohe fixtures, and an extra large island for prep space and breakfast bar seating. There is also a hidden buffet for additional storage and serving area. Adjacent family room is perfect for informal gathering and overlooks a two tiered deck space. Also hidden is a spacious pantry and coat closet as well as a chic powder room complete the main level. The second level primary suite has a huge walk-through closet (plus separate closet) and a luxurious bath with a dual shower with body sprays, separate tub, double sinks, and radiant heated floors. Two additional bedrooms and a large hall bath complete the second floor. Third floor offers a small den or home office with full wet bar, rooftop has customized green space and putting green. A second wet bar can be found in the lower level, along with a huge recreational and play space, true laundry room with great storage, and a spacious guest bedroom and bath. Additional features include radiant heated floors on the lower level, wide plank oak flooring throughout the main and bedroom levels, interior fire protection system and two car garage. Neighborhood amenities include top-rated Pulaski School with new green space and track, Holstein Park, Erhler Park, Western Blue line, the 606-Trail and Bucktown-Logan Square shopping and nightlife. Best of City Living! Stop Looking. Start Living.
Property Details
Price:
$1,325,000 / $1,325,000
MLS #:
MRD11401774
Status:
Closed ((Jul 29, 2022))
Beds:
4
Baths:
4
Address:
2237 W McLean Avenue
Type:
Single Family
City:
Chicago
Listed Date:
May 12, 2022
State:
IL
ZIP:
60647
Year Built:
2017
Schools
School District:
299
Elementary School:
Pulaski International
Middle School:
Pulaski International
High School:
Clemente Community Academy Senio
Interior
Appliances
Range, Microwave, Dishwasher, High End Refrigerator, Bar Fridge, Washer, Dryer, Disposal, Stainless Steel Appliance(s), Wine Refrigerator
Bathrooms
3 Full Bathrooms, 1 Half Bathroom
Cooling
Central Air
Fireplaces Total
1
Heating
Natural Gas, Forced Air, Radiant
Laundry Features
Gas Dryer Hookup, In Unit
Exterior
Architectural Style
Contemporary
Community Features
Park, Pool, Curbs, Sidewalks, Street Lights, Street Paved
Exterior Features
Deck, Roof Deck, Storms/ Screens
Roof
Asphalt
Financial
Buyer Agent Compensation
2.5% – $395Net Sale Price
HOA Frequency
Not Applicable
HOA Includes
None
Tax Year
2020
Taxes
$20,414
Debra Dobbs is one of Chicago’s top realtors with more than 39 years in the real estate business.
More About DebraMortgage Calculator
Map
Similar Listings Nearby
- 1000 W Washington Boulevard #509
Chicago, IL$1,700,000
2.90 miles away
- 2510 W Superior Street
Chicago, IL$1,699,000
1.64 miles away
- 2113 N Clark Street
Chicago, IL$1,695,000
2.41 miles away
- 2627 N Lakewood Avenue
Chicago, IL$1,645,000
1.44 miles away
- 1500 N Lake Shore Drive #9C
Chicago, IL$1,600,000
3.00 miles away
- 1242 N Lake Shore Drive #25
Chicago, IL$1,600,000
3.13 miles away
- 2634 N Burling Street
Chicago, IL$1,595,000
2.03 miles away
- 2520 W Palmer Street
Chicago, IL$1,550,000
0.40 miles away
- 1530 W Ohio Street
Chicago, IL$1,549,900
1.98 miles away
- 70 E Cedar Street #15E
Chicago, IL$1,549,000
3.19 miles away

2237 W McLean Avenue
Chicago, IL
LIGHTBOX-IMAGES

































