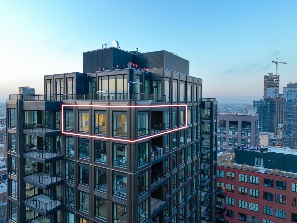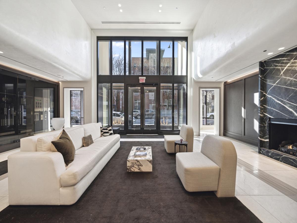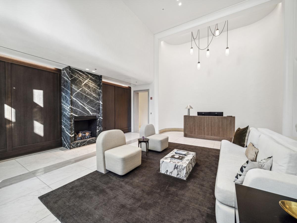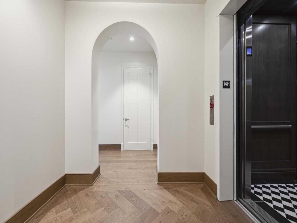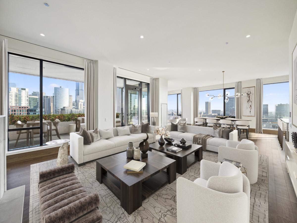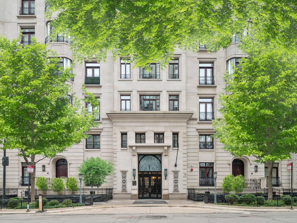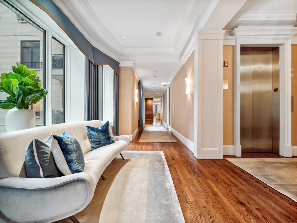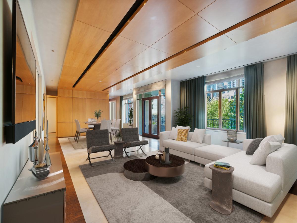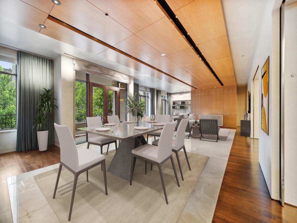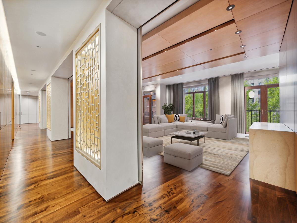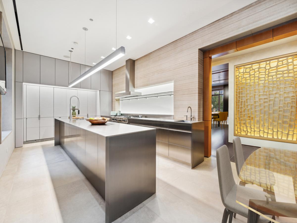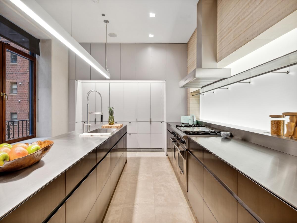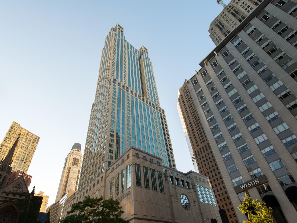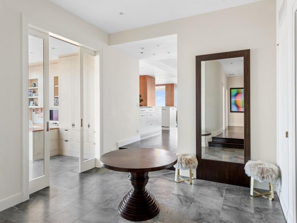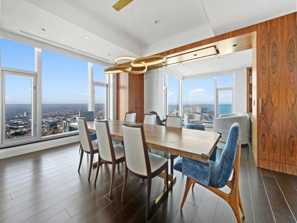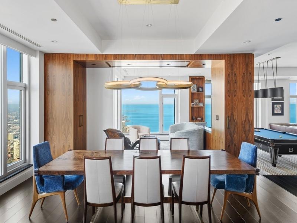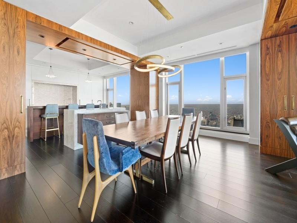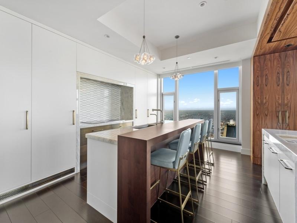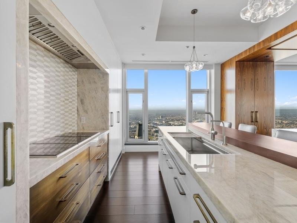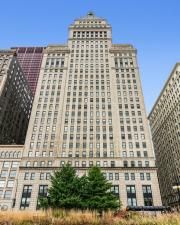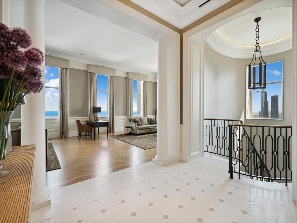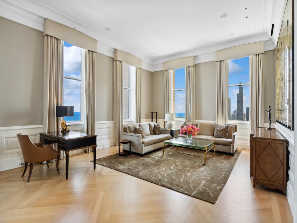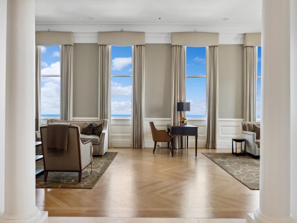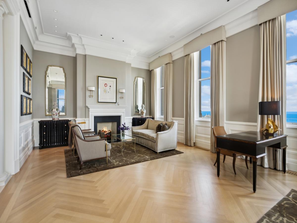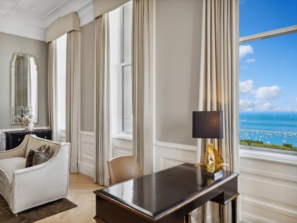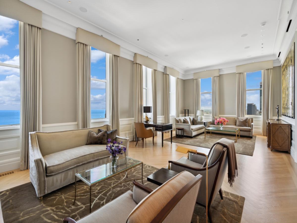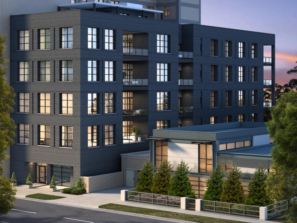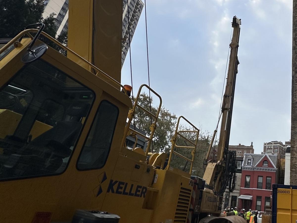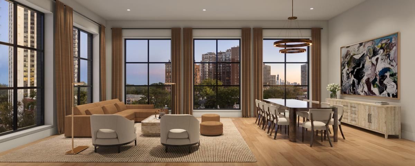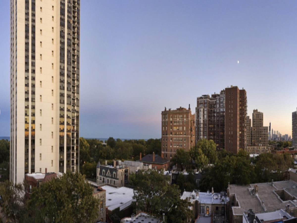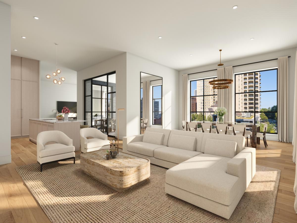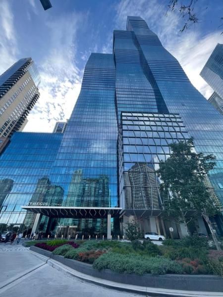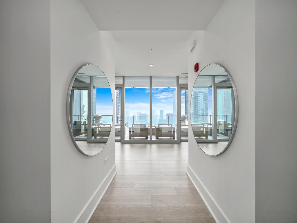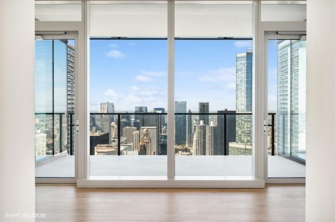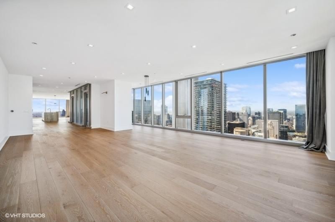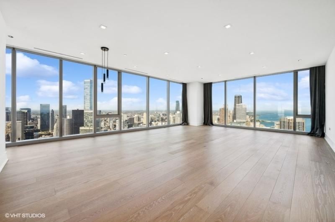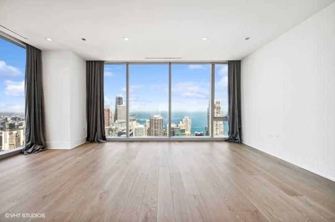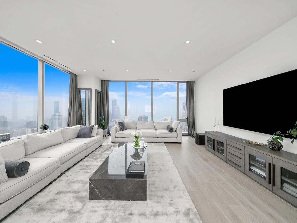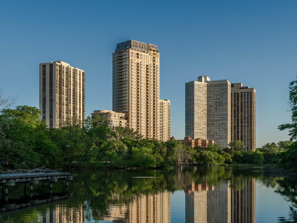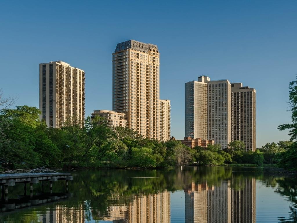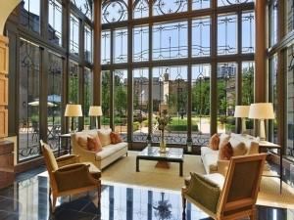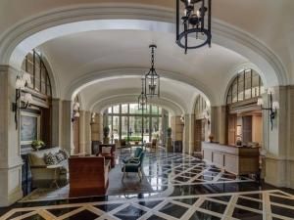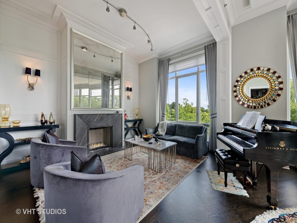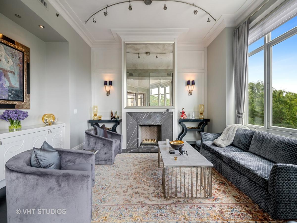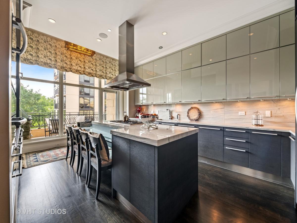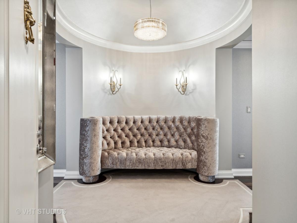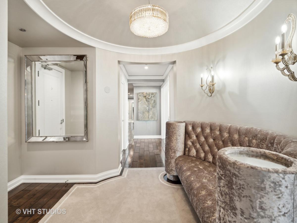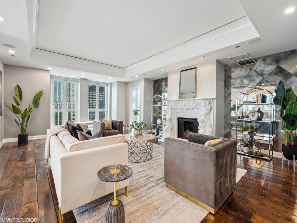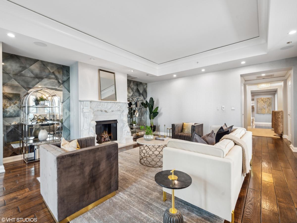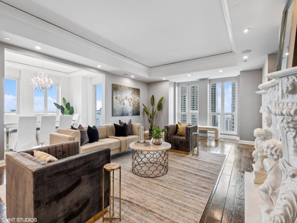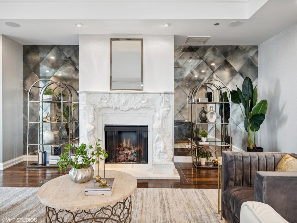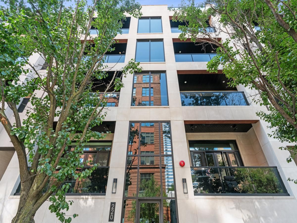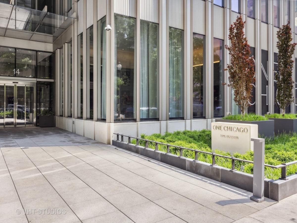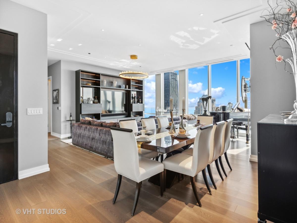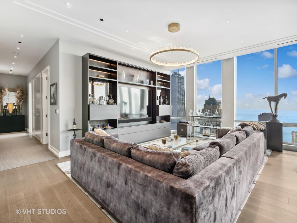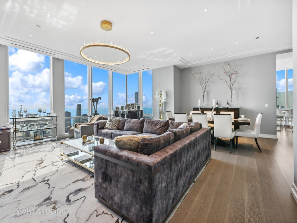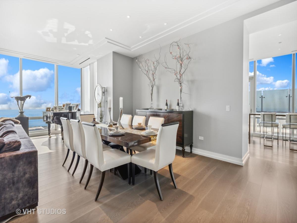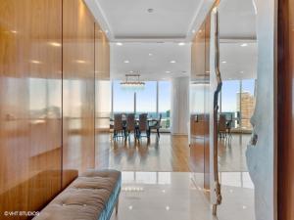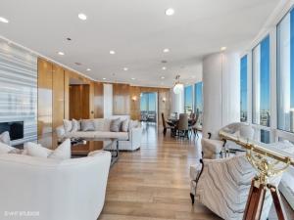$3,850,000
21 N May Street #1401
Chicago, IL, 60607
Step into luxury at The Embry, Chicago’s newest development in the heart of the West Loop. Crafted by Sulo Development, this exclusive residence, designed by Kara Mann, is a masterpiece. Situated in the coveted on the highest floor (SOLD OUT) Southeast corner, it offers unmatched city views, solidifying its status as the West Loop’s ultimate address. Effortlessly ascend into your home via private elevator entrance to an elegant herringbone entry foyer. This stunning residence features 4 bedrooms, a den, and 4.1 bathrooms across nearly 4000 square feet. The living room is a showcase of sophistication, featuring wide plank hardwood floors, custom built-ins around a bespoke honed Indiana Limestone gas fireplace. Just off of the living room is a massive 23×13 terrace that offers sweeping views of the city framed by some of Chicago’s most iconic architecture. The kitchen is a culinary masterpiece with Bovelli cabinetry and high-end appliances the likes of Miele, Wolf, and Sub-Zero which all connect seamlessly to a butler’s pantry with custom cabinets, a chic beverage center, and an inviting wet bar. The primary suite is a haven of comfort that offers ample closets including a spacious custom walk-in. The primary bath exudes elegance with a freestanding soaking tub, heated floors, and a walk-in shower with glass enclosure. All bedrooms have been outfitted with automated room-darkening shades while living areas are outfitted with automated sheer shades. The building offers a 24-hour doorman, a state-of-the-art indoor/outdoor fitness center with a putting green, an open-air firepit oasis, dog run/spa and a luxe owner’s lounge. Two premium heated indoor garage parking spaces are included and feature an installed EV charger. Lower-than-average assessments make this a one-of-a-kind home in the heart of the thriving West Loop.
Property Details
Price:
$3,850,000 / $3,665,000
MLS #:
MRD11973964
Status:
Closed ((Mar 29, 2024))
Beds:
4
Baths:
5
Address:
21 N May Street #1401
Type:
Condo
City:
Chicago
Listed Date:
Feb 15, 2024
State:
IL
Finished Sq Ft:
3,947
ZIP:
60607
Year Built:
2023
Schools
School District:
299
Elementary School:
Skinner Elementary School
Middle School:
Skinner Elementary School
High School:
Wells Community Academy Senior H
Interior
Appliances
Double Oven, Range, Microwave, Dishwasher, Refrigerator, High End Refrigerator, Bar Fridge, Washer, Dryer, Disposal, Stainless Steel Appliance(s), Wine Refrigerator, Range Hood, Front Controls on Range/ Cooktop, Gas Cooktop, Gas Oven, Range Hood
Bathrooms
4 Full Bathrooms, 1 Half Bathroom
Cooling
Central Air, Zoned
Fireplaces Total
1
Heating
Forced Air, Sep Heating Systems – 2+, Indv Controls, Zoned
Laundry Features
Gas Dryer Hookup, In Unit, Laundry Closet, Sink
Exterior
Exterior Features
Balcony, Deck, Patio, Roof Deck, Dog Run, Outdoor Grill, End Unit, Cable Access
Parking Spots
2
Financial
Buyer Agent Compensation
2.5% MINUS $495% of Net Sale Price
HOA Fee
$1,102
HOA Frequency
Monthly
HOA Includes
Heat, Air Conditioning, Water, Gas, Parking, Insurance, Security, Doorman, Exercise Facilities, Exterior Maintenance, Lawn Care, Scavenger, Snow Removal
Tax Year
2022
Debra Dobbs is one of Chicago’s top realtors with more than 39 years in the real estate business.
More About DebraMortgage Calculator
Map
Similar Listings Nearby
- 65 E GOETHE Street #3W
Chicago, IL$4,500,000
1.85 miles away
- 132 E Delaware Place #6503
Chicago, IL$4,499,000
1.84 miles away
- 310 S Michigan Avenue #2502
Chicago, IL$4,449,000
1.69 miles away
- 438 W Saint James Place #PH
Chicago, IL$4,395,000
3.02 miles away
- 363 E Wacker Drive #5801
Chicago, IL$4,350,000
1.84 miles away
- 2550 N Lakeview Avenue #S301
Chicago, IL$4,350,000
3.06 miles away
- 11 E WALTON Street #3902
Chicago, IL$4,300,000
1.74 miles away
- 236 S Green Street #PH
Chicago, IL$4,030,000
0.38 miles away
- 14 W Superior Street #6501
Chicago, IL$3,995,000
0.73 miles away
- 401 N Wabash Avenue #41AB
Chicago, IL$3,950,000
4.74 miles away

21 N May Street #1401
Chicago, IL
LIGHTBOX-IMAGES

