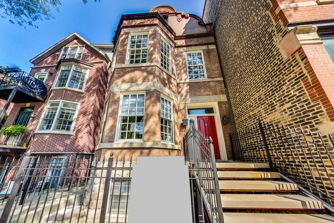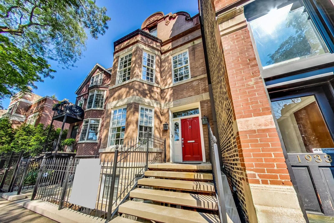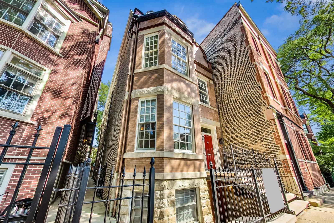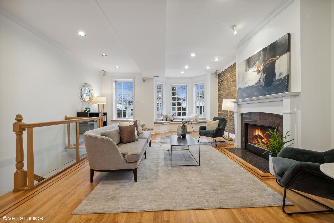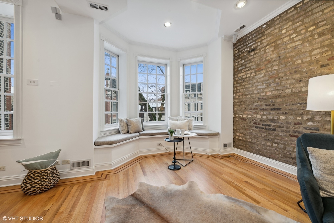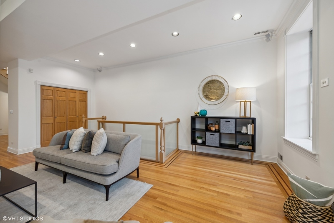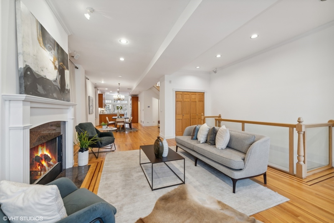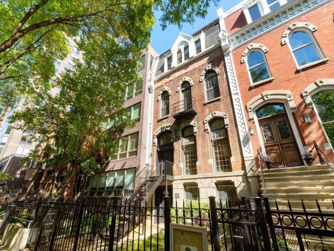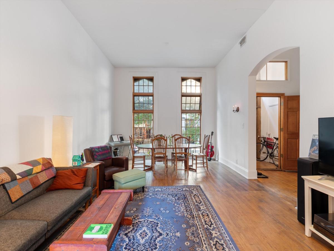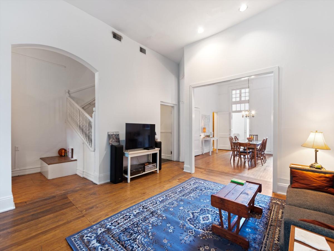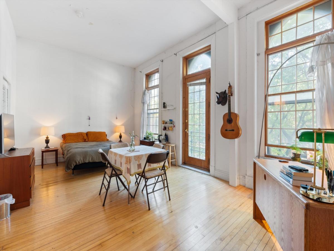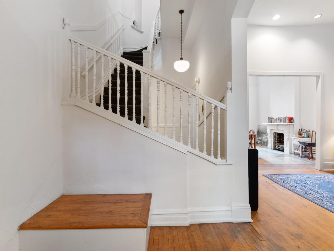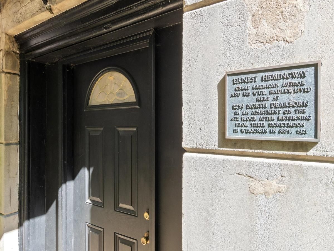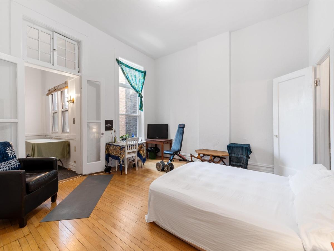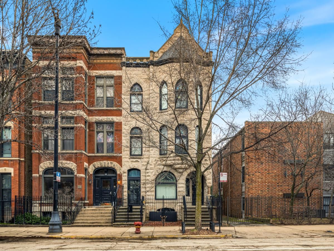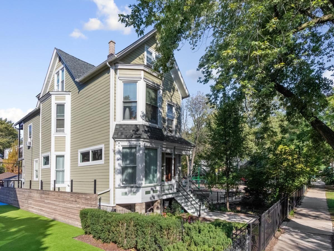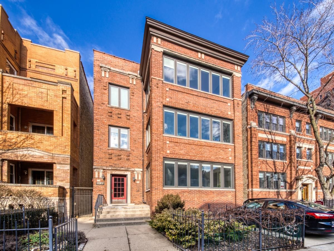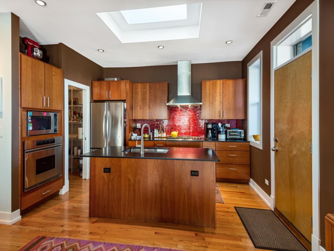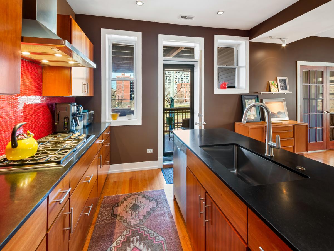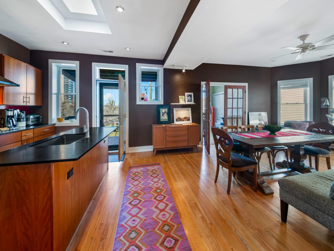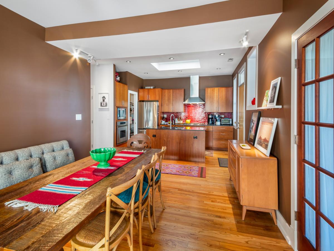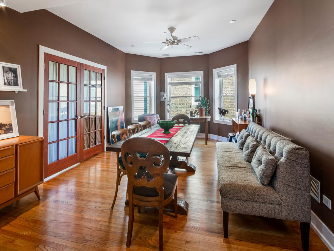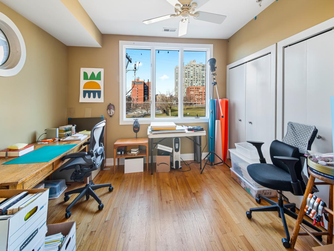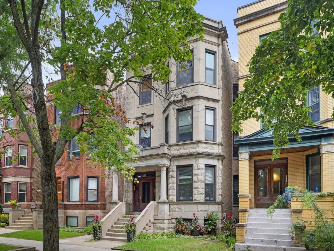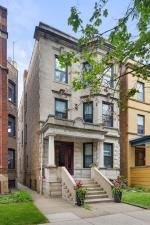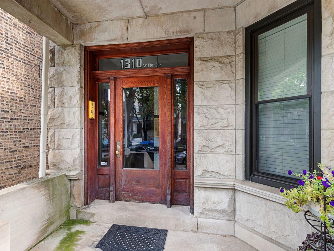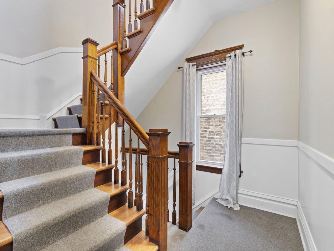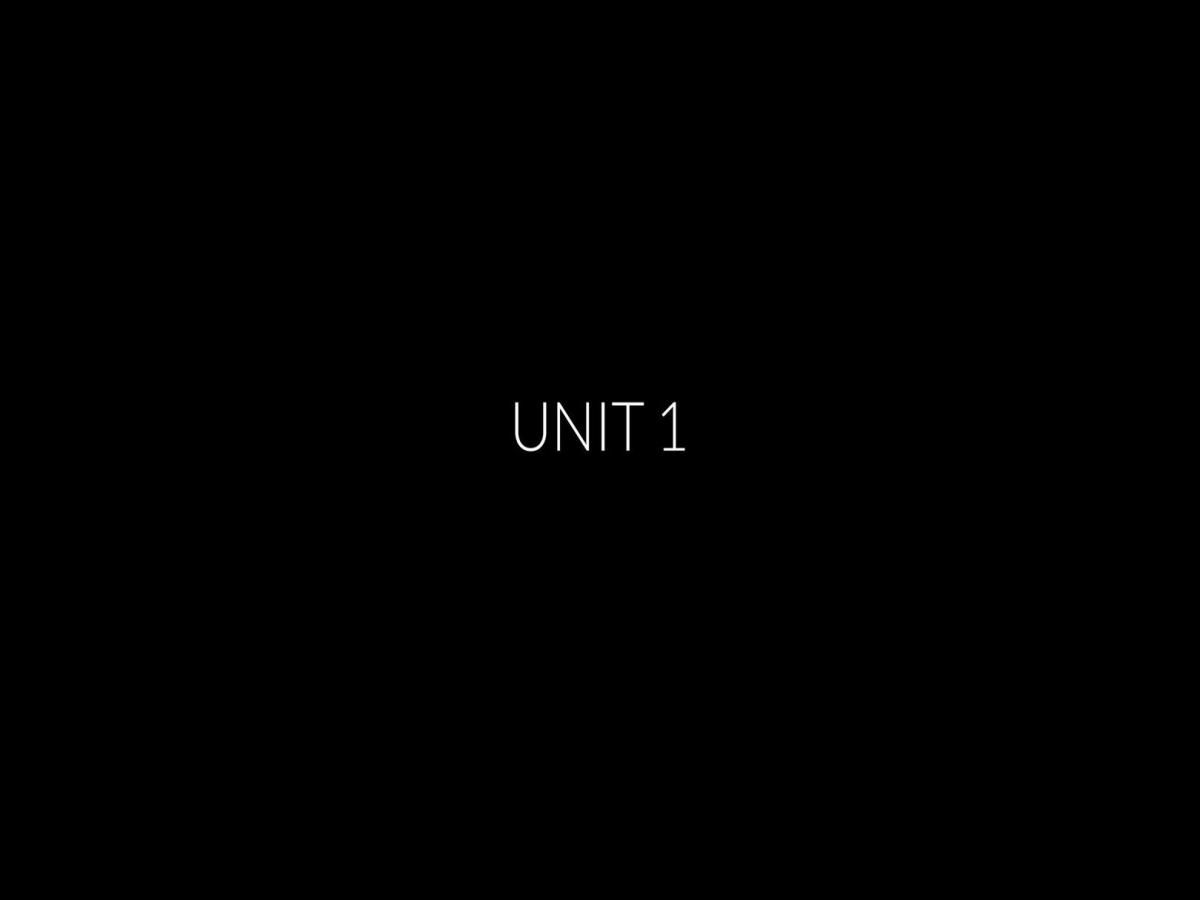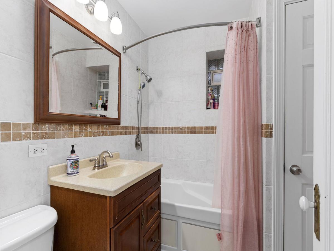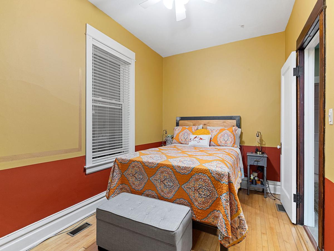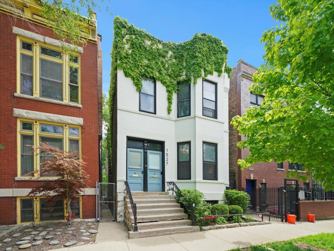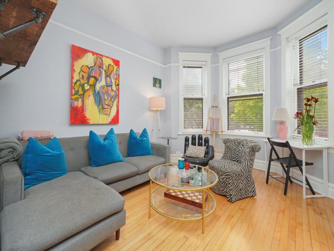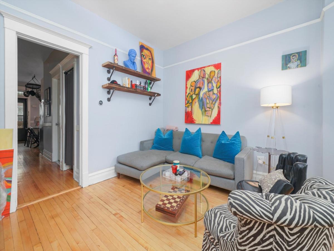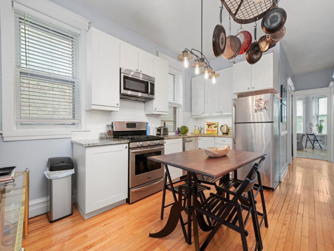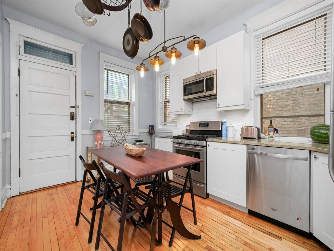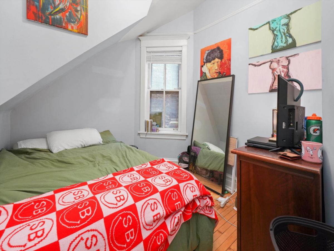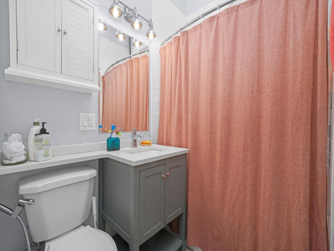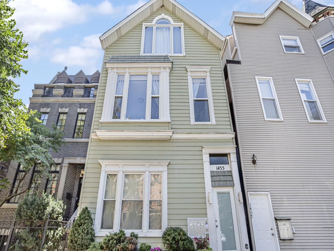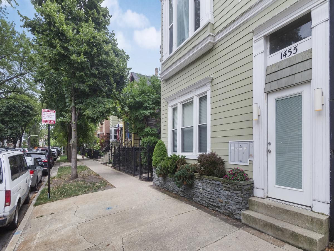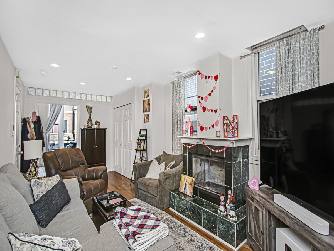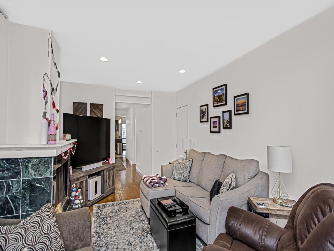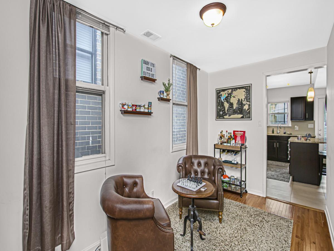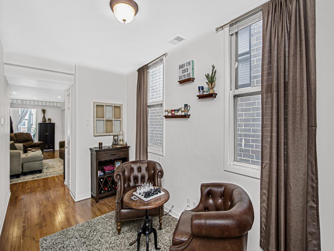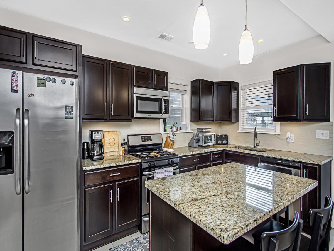$1,779,000
1935 N Dayton Street
Chicago, IL, 60614
Feels like a single family home with the financial benefit of rental income on highly coveted Dayton Street. This two unit duplex up and duplex down is perfect for owner, investor or to de-convert to single family home! Over 5470 sq ft plus multiple outdoor spaces. So. Many. Options. The main unit features high ceilings and glass details on the stairs that flood the home with sunlight. This open concept duplex features newly refinished hardwood floors and neutral paint throughout. Main floor living, dining, kitchen and breakfast nook leads out to balcony and catwalk to garage rooftop deck that is east facing and peaceful with a mature tree. The kitchen features wood cabinetry, some with glass panel accents, high-end stainless steel appliances including Subzero, granite counters, breakfast bar, tons of built ins and a two story custom bookcase. A pantry, mechanicals, storage and a full bath complete this level. The upper floor features three bedrooms and two full ensuite bathrooms, skylights over stairway, side-by-side laundry and plenty of storage. The primary suite features a fireplace, a beautiful lead glass window as a focal point, walk in closet, two walls of lovely built-ins, skylights, ensuite bathroom with claw foot soaking tub, steam shower, white shaker double vanity with quartz counters, under-mount sinks and storage. Rent was most recently $5925/per month and is now vacant for new owner occupant. Unit 1 is a duplex down and features a charming living room with fireplace, primary ensuite with double vanity and tub/shower combination. The open concept kitchen, dining, breakfast nook, lofted den and powder room on main level with direct access from French doors that lead to the deck and brick paved patio. The kitchen features wood cabinetry, stainless steel appliances, granite counters and plenty of room for a large dining table. The lower level has a family room, ensuite bedroom, laundry, office/den/storage room, utilities and additional storage just outside back door. Lease ends 09/30/2023 and rent is $3750/per month. Each unit has a parking space in the two+ car garage that features “party” doors to back paved patio. This building has been meticulously cared for and lovingly maintained. Walk to absolutely everything from Oscar Mayer School, restaurants, train, parks and all the best Lincoln Park has to offer.
Property Details
Price:
$1,779,000 / $1,550,000
MLS #:
MRD11707561
Status:
Closed ((Mar 20, 2023))
Beds:
5
Baths:
6
Address:
1935 N Dayton Street
Type:
Multi Family
City:
Chicago
Listed Date:
Jan 26, 2023
State:
IL
ZIP:
60614
Schools
School District:
299
Elementary School:
Oscar Mayer Elementary School
Middle School:
Oscar Mayer Elementary School
High School:
Lincoln Park High School
Interior
Heating
Natural Gas, Forced Air, Sep Heating Systems – 2+, Indv Controls
Exterior
Community Features
Curbs, Gated, Sidewalks, Street Lights, Street Paved
Exterior Features
Balcony, Deck, Patio, Roof Deck, Brick Paver Patio, Storms/ Screens
Other Structures
None
Financial
Buyer Agent Compensation
2.5%- $495% of Net Sale Price
Tax Year
2021
Taxes
$25,455
Debra Dobbs is one of Chicago’s top realtors with more than 39 years in the real estate business.
More About DebraMortgage Calculator
Map
Similar Listings Nearby
- 1239 N Dearborn Street
Chicago, IL$2,000,000
1.31 miles away
- 2233 N Halsted Street
Chicago, IL$1,799,000
3.91 miles away
- 3648 N Greenview Avenue
Chicago, IL$1,797,000
2.34 miles away
- 750 W Bittersweet Place
Chicago, IL$1,595,000
2.68 miles away
- 1310 W Cornelia Avenue
Chicago, IL$1,569,000
2.07 miles away
- 1527 N Claremont Avenue
Chicago, IL$1,515,000
1.94 miles away
- 1455 W Henderson Street
Chicago, IL$1,499,900
1.94 miles away
- 1406 N Cleveland Avenue
Chicago, IL$1,450,000
0.77 miles away
- 2175 N Maplewood Avenue
Chicago, IL$1,449,000
2.16 miles away
- 2741 N Drake Avenue
Chicago, IL$1,375,000
3.54 miles away

1935 N Dayton Street
Chicago, IL
LIGHTBOX-IMAGES

