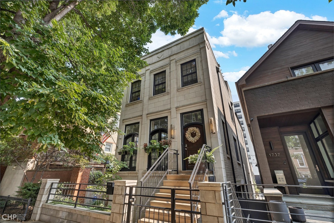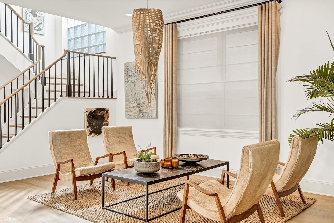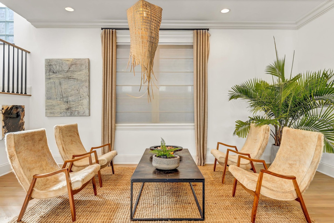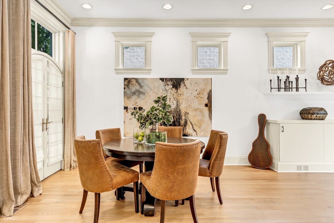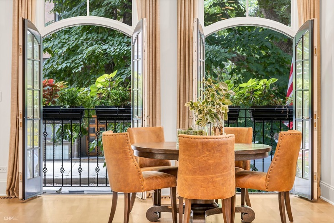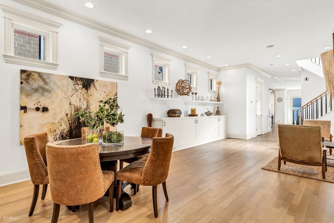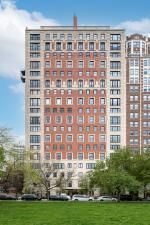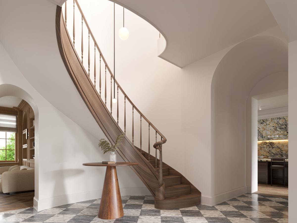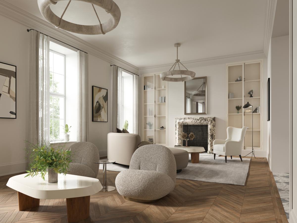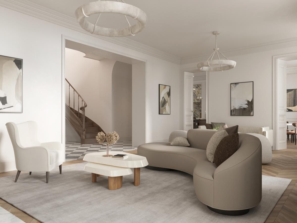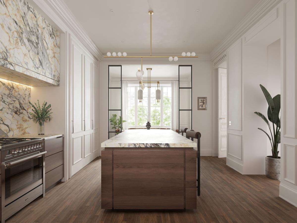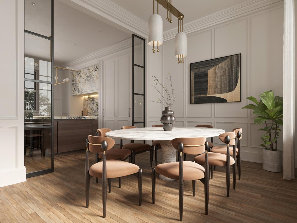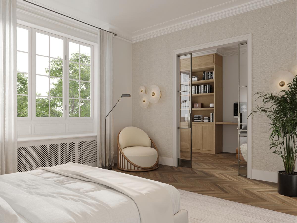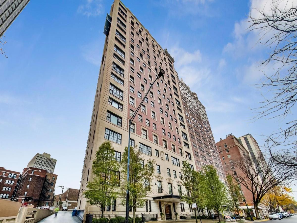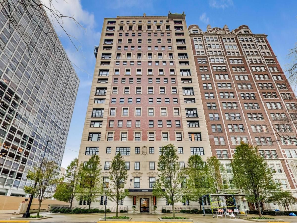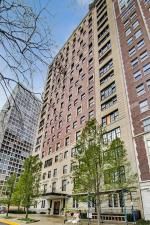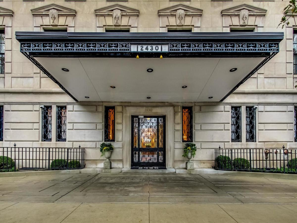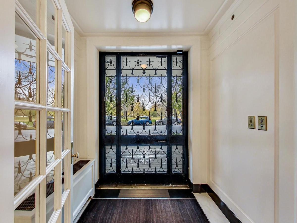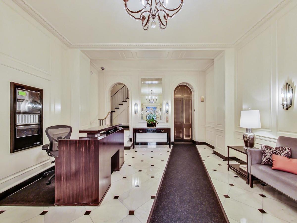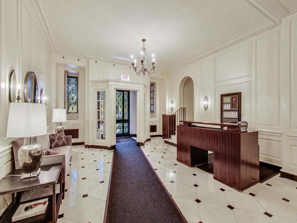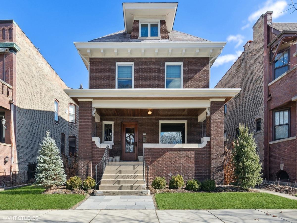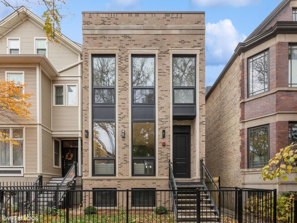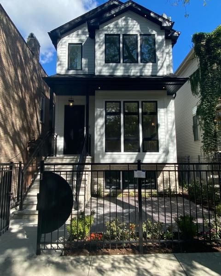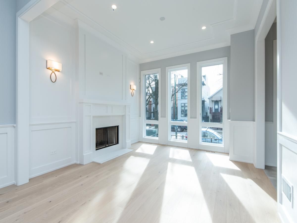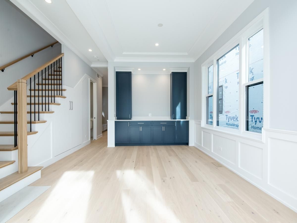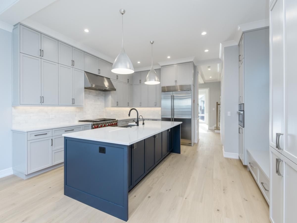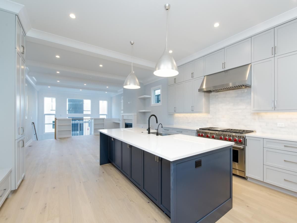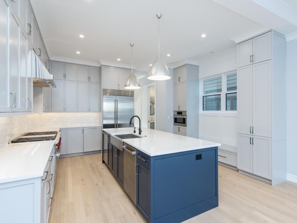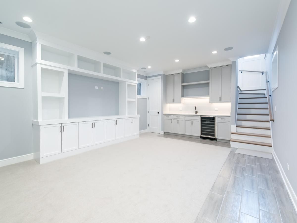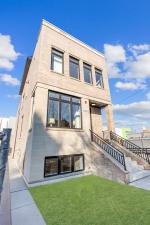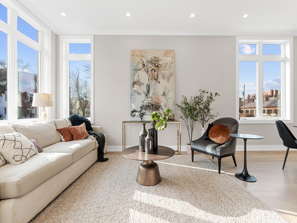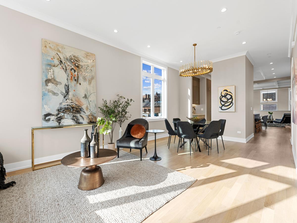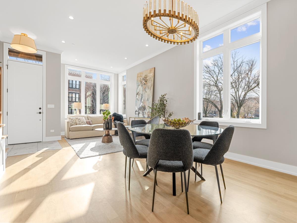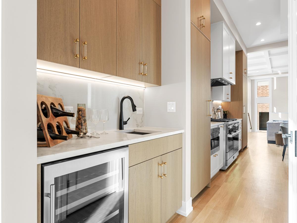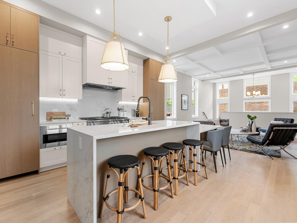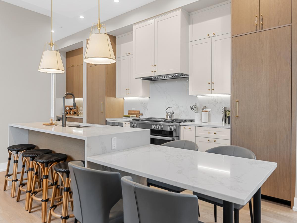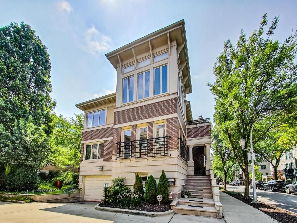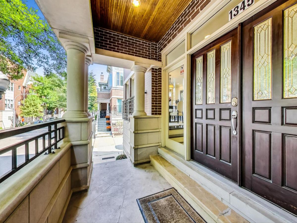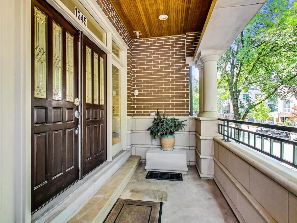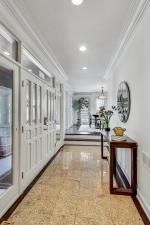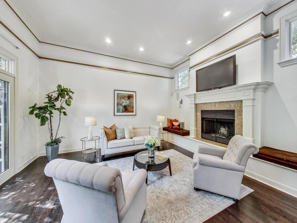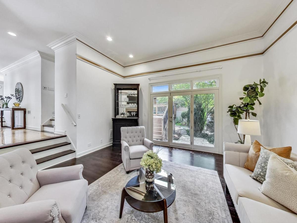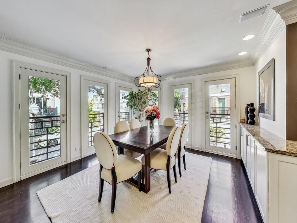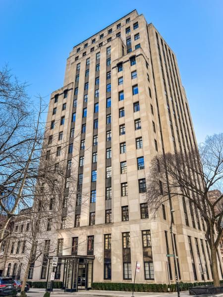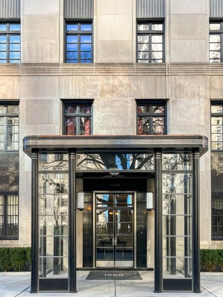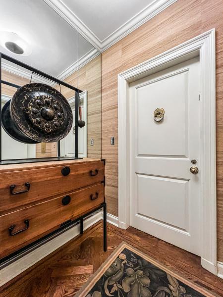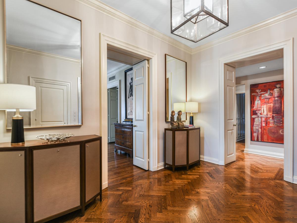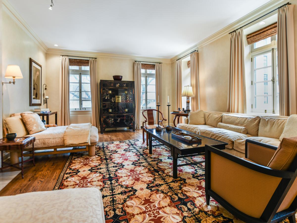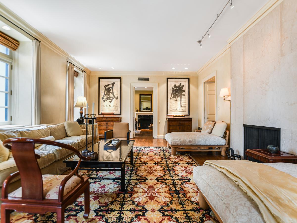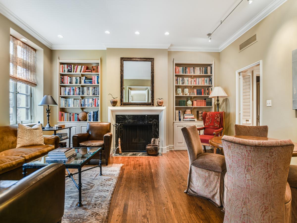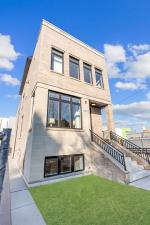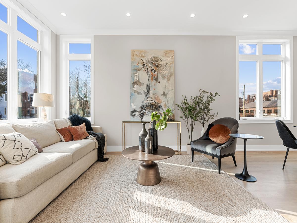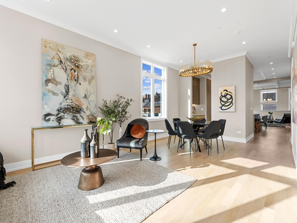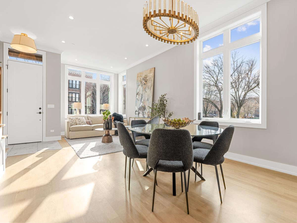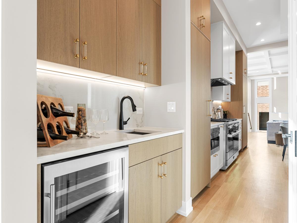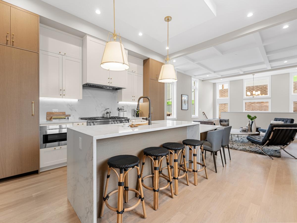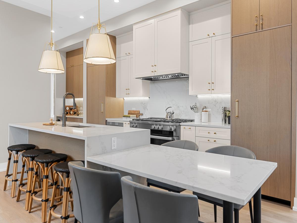$1,699,900
1741 N Hermitage Avenue
Chicago, IL, 60622
Introducing Bucktown home with a sunny coastal vibe! This extraordinary 5-bedroom, 3 1/2 bathroom home offers a sleek blend of contemporary design and timeless elegance. The elevated design is apparent as soon as you enter the home: arched front windows let in abundant natural light, custom bookcases display travel keepsakes, and whitewashed oak floors are on point with the most recent design trends. The home has an easy flow, perfect for everyday living and entertaining. The formal part of the home effortlessly connects with the stunning kitchen that will impress the most discerning chef. It features professional-grade Wolf, SubZero, and Bosch appliances, 56″ double-stacked cabinets with a custom hood, backsplash, quartz countertops, a beverage center, and a peninsula with enough room to seat four. The thoughtful design of the kitchen is completed with a planning desk. Adjacent, you will find a cozy family room centered around a fireplace with a custom surround created with porcelain slabs and tile. Linen curtains in neutral colors add a touch of luxury. The seamless flow continues as you step out onto the back deck – with room for a grill – and an inviting backyard with planters and faux grass. The second level consists of three spacious bedrooms and two elegant bathrooms. The luxurious primary bedroom features custom built-ins, a fireplace, a cathedral ceiling with a designer chandelier, and a balcony. Experience luxury in the spa-like en-suite bathroom with a marble steam shower, jacuzzi tub, and double vanity with striking Calcatta countertops. A professionally designed walk-in closet completes the primary suite. Two sun-drenched secondary bedrooms share a bathroom with double vanity and a tub. The penthouse level comes equipped with a wet bar, and offers access to the treehouse-like roof deck finished with a pergola, custom planters and an outdoor TV. The lower level has an additional bedroom and bathroom, an in-home gym, and flexible space for relaxation in a family/media room. The home’s multiple-zoned HVAC includes radiant heating on the lower level. There is a detached 2 car garage. Do not miss this unbeatable location steps away from the 606, Bucktown’s vibrant dining, shopping, and entertainment. Desirable Burr Elementary School district.
Property Details
Price:
$1,699,900 / $1,650,000
MLS #:
MRD11682002
Status:
Closed ((Dec 22, 2022))
Beds:
5
Baths:
4
Address:
1741 N Hermitage Avenue
Type:
Single Family
City:
Chicago
Listed Date:
Dec 2, 2022
State:
IL
ZIP:
60622
Year Built:
2007
Schools
School District:
299
Elementary School:
Burr Elementary School
Middle School:
Burr Elementary School
High School:
Wells Community Academy Senior H
Interior
Appliances
Range, Microwave, Dishwasher, Refrigerator, High End Refrigerator, Washer, Dryer, Disposal, Stainless Steel Appliance(s), Wine Refrigerator, Range Hood, Gas Oven, Range Hood
Bathrooms
3 Full Bathrooms, 1 Half Bathroom
Cooling
Central Air, Zoned
Fireplaces Total
2
Heating
Natural Gas, Forced Air, Radiant, Sep Heating Systems – 2+, Indv Controls, Zoned
Laundry Features
Gas Dryer Hookup, In Unit
Exterior
Architectural Style
Contemporary
Community Features
Park, Sidewalks, Street Lights, Street Paved
Exterior Features
Deck, Roof Deck
Roof
Asphalt, Asphalt
Financial
Buyer Agent Compensation
2.5%-$495Net Sale Price
HOA Frequency
Not Applicable
HOA Includes
None
Tax Year
2020
Taxes
$21,339
Debra Dobbs is one of Chicago’s top realtors with more than 39 years in the real estate business.
More About DebraMortgage Calculator
Map
Similar Listings Nearby
- 2430 N Lakeview Avenue #5-6N
Chicago, IL$2,200,000
1.86 miles away
- 2430 N LAKEVIEW Avenue #11-12N
Chicago, IL$2,200,000
1.86 miles away
- 2063 N Humboldt Boulevard
Chicago, IL$2,195,000
1.60 miles away
- 1541 W Nelson Street
Chicago, IL$2,175,000
1.61 miles away
- 2530 N Burling Street
Chicago, IL$2,150,000
1.56 miles away
- 1753 W Barry Avenue
Chicago, IL$2,050,000
1.66 miles away
- 1632 W Wolfram Street
Chicago, IL$1,950,000
1.36 miles away
- 1345 S Federal Street
Chicago, IL$1,950,000
4.02 miles away
- 1260 N Astor Street #3
Chicago, IL$1,850,000
2.31 miles away
- 1646 W Wolfram Street
Chicago, IL$1,850,000
1.37 miles away

1741 N Hermitage Avenue
Chicago, IL
LIGHTBOX-IMAGES

