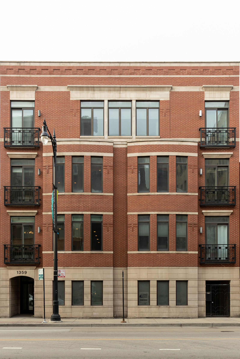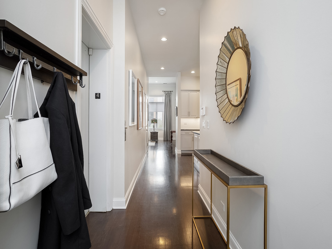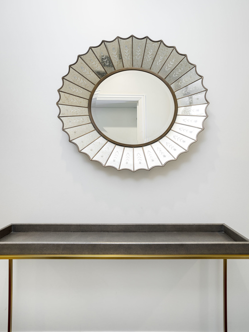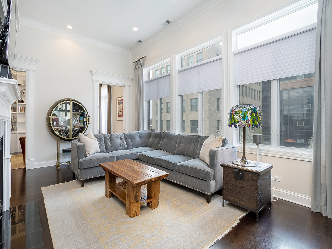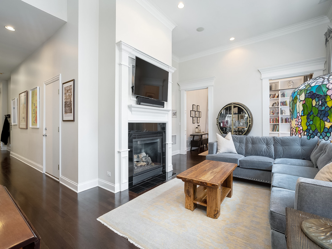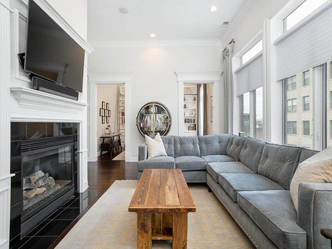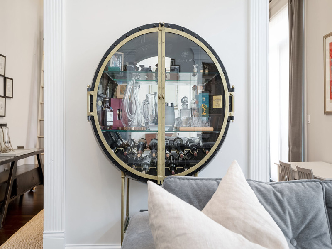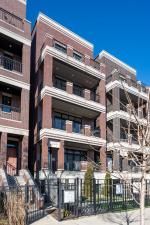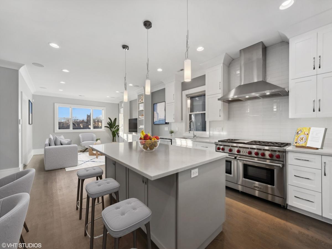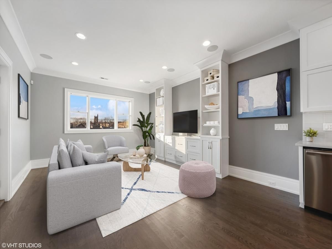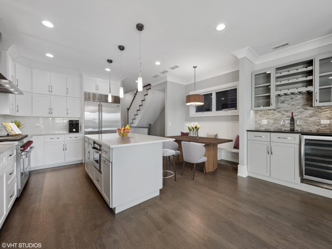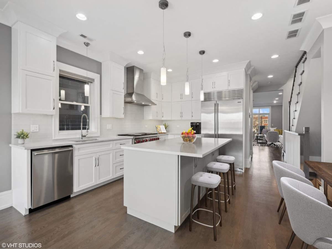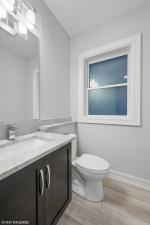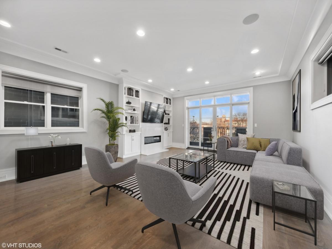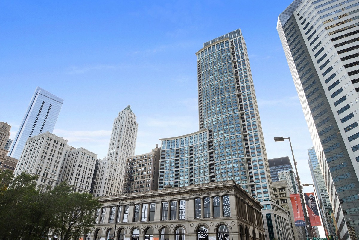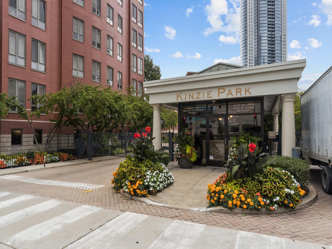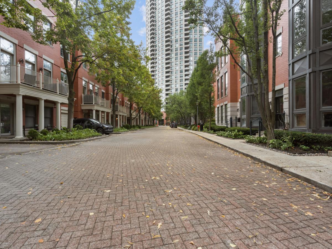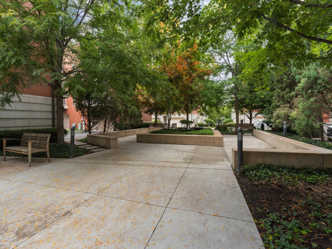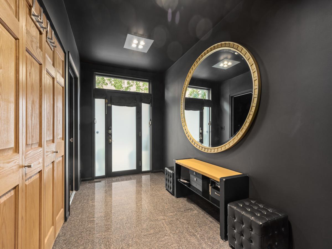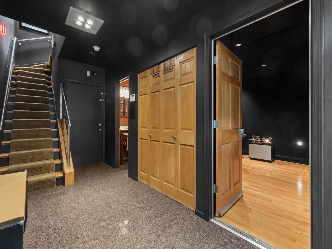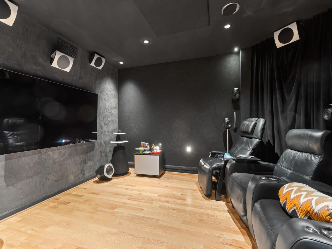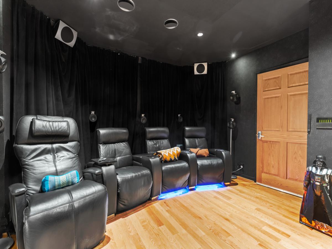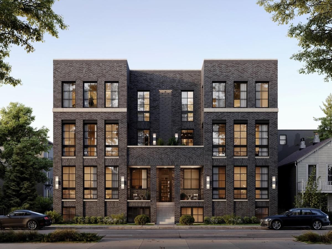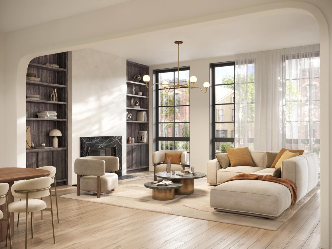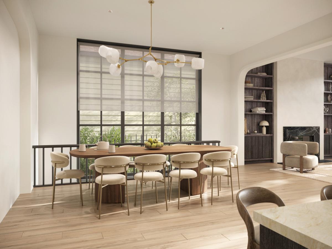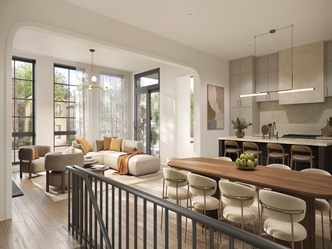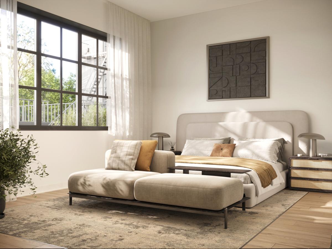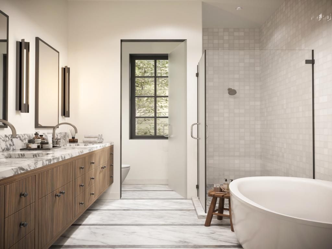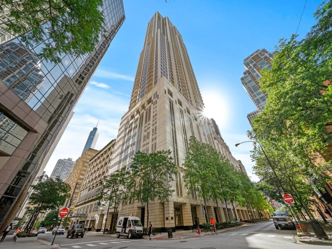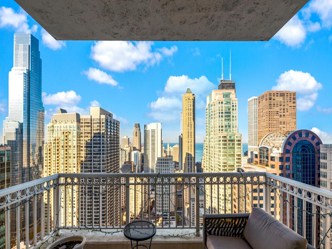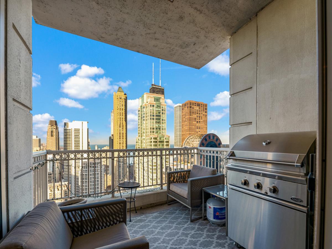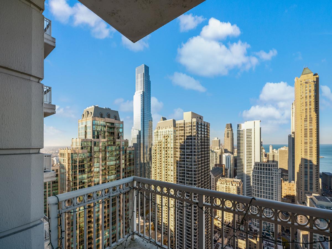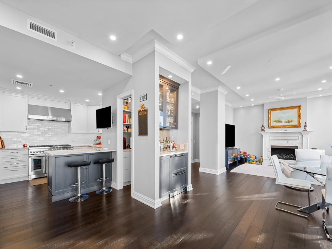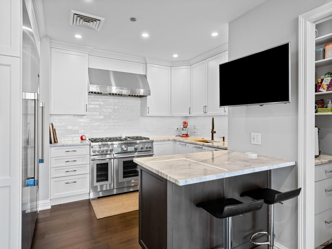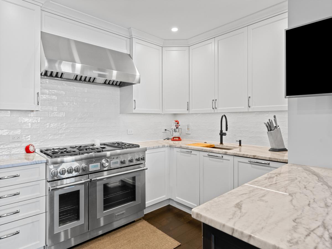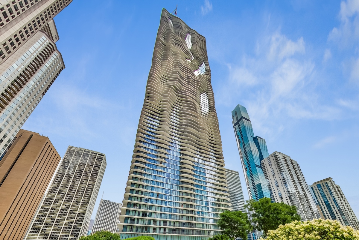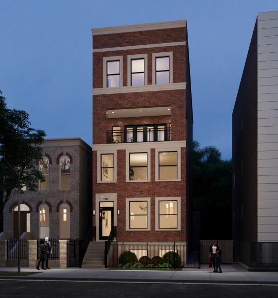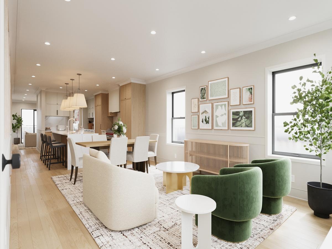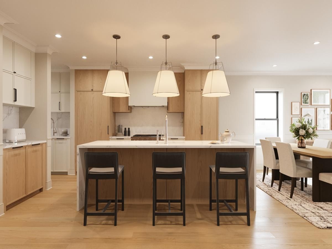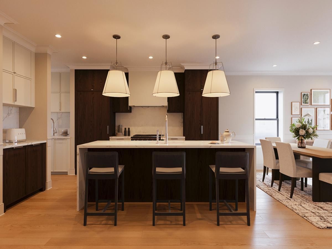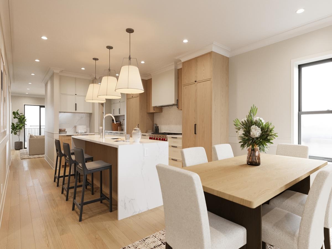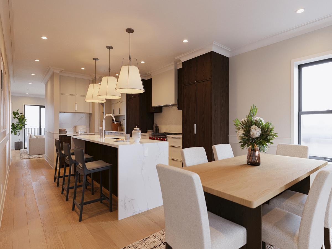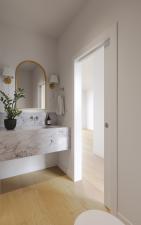$1,270,000
1359 W Fullerton Avenue #4
Chicago, IL, 60614
A gorgeous and beautifully appointed home with an elevator that opens directly into your entry foyer! The fabulous floor plan at 3200sf offers gracious living spaces and 3 spacious, private bedrooms, with a family room that easily converts to a 4th bedroom or office. 12′ ceiling height and custom millwork and moldings throughout the home, including a custom bookcase with library ladder in the family room. The hardwood floors were sanded and stained in a warm chocolate brown. The dining, living, and family rooms span 45′ across, with 10 oversized windows bringing in loads of natural light. The kitchen is a chef’s dream and recently updated with new lighting, cabinets painted in warm white, and new a new white tile backsplash plus a large pantry, a huge island with seating, all stainless appliances including a 48″ SubZero refrigerator, double ovens, a 6 burner cooktop, wine refrigerator, microwave, and a second sink. The primary bedroom with 2 walk-in closets and one additional closet, opens to one of the 2 private outdoor spaces and offers amazing city skyline views. The spa bathroom was a full renovation in 2017, in a warm white color palette, and features a freestanding, Bain Ultra soaking tub, large walk-in steam shower with dual shower heads, and adjustable body sprays, and an enclosed water closet. The secondary bedrooms are spacious with abundant closet space and one of the guest bedrooms is en-suite. Storage throughout the home is plentiful, with 9 large, custom-organized closets. The 2, generously sized private terraces offer gorgeous city views, with built-in planter boxes with irrigation on one terrace and synthetic grass on the other. Included in the sale of the home are 2 parking spaces in the attached, heated, generously sized garage, a huge amount of storage, and a connection for an electric car. Centrally located, and a short walk to all the shops, cafes, and restaurants at the Southport Corridor and the Webster/Sheffield/Armitage neighborhood in DePaul. The home is a show-stopper!
Property Details
Price:
$1,270,000 / $1,215,000
MLS #:
MRD11377135
Status:
Closed ((Jun 30, 2022))
Beds:
3
Baths:
3
Address:
1359 W Fullerton Avenue #4
Type:
Condo
City:
Chicago
Listed Date:
Apr 16, 2022
State:
IL
Finished Sq Ft:
3,200
ZIP:
60614
Year Built:
2004
Schools
School District:
299
Elementary School:
Oscar Mayer Elementary School
Middle School:
Oscar Mayer Elementary School
High School:
Lincoln Park High School
Interior
Appliances
Double Oven, Microwave, Dishwasher, High End Refrigerator, Washer, Dryer, Disposal, Stainless Steel Appliance(s), Wine Refrigerator, Range Hood, Range Hood
Bathrooms
3 Full Bathrooms
Cooling
Central Air, Zoned
Fireplaces Total
1
Heating
Natural Gas, Forced Air, Radiant, Zoned
Laundry Features
In Unit, Laundry Closet
Exterior
Exterior Features
Balcony, Deck, Roof Deck
Roof
Rubber
Financial
Buyer Agent Compensation
2.5% – $395%
HOA Fee
$725
HOA Frequency
Monthly
HOA Includes
Water, Insurance, Exterior Maintenance, Scavenger
Tax Year
2020
Taxes
$23,434
Debra Dobbs is one of Chicago’s top realtors with more than 39 years in the real estate business.
More About DebraMortgage Calculator
Map
Similar Listings Nearby
- 2040 N Burling Street #3
Chicago, IL$1,650,000
0.86 miles away
- 360 W Erie Street #6D
Chicago, IL$1,649,000
2.47 miles away
- 130 N Garland Court #5201
Chicago, IL$1,625,000
3.41 miles away
- 484 N Canal Street
Chicago, IL$1,625,000
2.59 miles away
- 1712 W Augusta Boulevard #D
Chicago, IL$1,600,000
1.79 miles away
- 55 E Erie Street #4402
Chicago, IL$1,599,999
2.85 miles away
- 225 N Columbus Drive #7505
Chicago, IL$1,599,000
3.47 miles away
- 1629 N Burling Street #1
Chicago, IL$1,599,000
1.22 miles away
- 462 N May Street #3
Chicago, IL$1,599,000
2.38 miles away
- 2006 N Mohawk Street #1
Chicago, IL$1,599,000
1.12 miles away

1359 W Fullerton Avenue #4
Chicago, IL
LIGHTBOX-IMAGES

